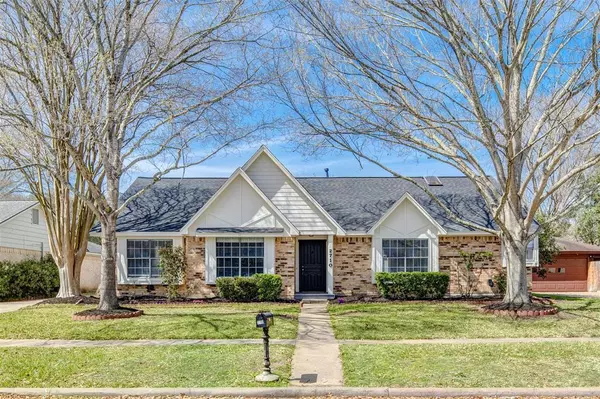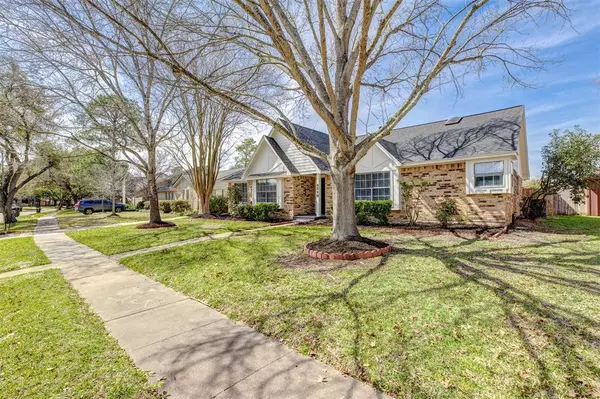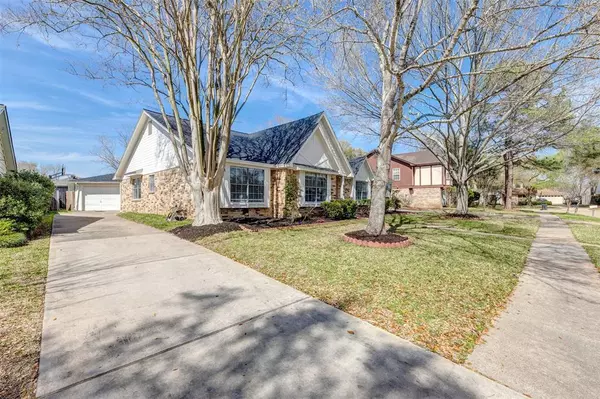For more information regarding the value of a property, please contact us for a free consultation.
2710 Pepper Wood DR Sugar Land, TX 77479
Want to know what your home might be worth? Contact us for a FREE valuation!

Our team is ready to help you sell your home for the highest possible price ASAP
Key Details
Property Type Single Family Home
Listing Status Sold
Purchase Type For Sale
Square Footage 2,700 sqft
Price per Sqft $162
Subdivision Colony Bend Sec 1
MLS Listing ID 91018280
Sold Date 05/09/24
Style Colonial
Bedrooms 4
Full Baths 2
HOA Fees $60/ann
HOA Y/N 1
Year Built 1978
Annual Tax Amount $8,196
Tax Year 2023
Lot Size 9,280 Sqft
Acres 0.213
Property Description
This recently remodeled 1.5-story home in Sugar Land's Colony Bend subdivision boasts 4b2b plus an extra room on the second floor, sit on a 9000 sqft lot. Renovations spared no expense, with the kitchen and two bathrooms receiving full makeovers, including new cabinets, granite countertops, and brand-new appliances and fixtures. Recent upgrades include a new roof (Feb. 2024) and foundation repair (Jan. 2024) with a transferrable lifetime warranty. Other highlights include repainted interior/exterior, two detached garages with extra storage, and excellent schools zoned to FB ISD, including Clements High School. Conveniently located near 99 Ranch Market and Justgo supermarket, with easy access to Highway 59 for reaching Bellaire Chinatown and the Galleria shopping mall. Commuters benefit from nearby Park & Ride or a 35-minute drive downtown. This home offers luxury and convenience in a highly desirable neighborhood. LOW TAX RATE 2.07.
Location
State TX
County Fort Bend
Community First Colony
Area Sugar Land South
Rooms
Bedroom Description All Bedrooms Down
Other Rooms Den, Family Room, Formal Dining, Formal Living, Gameroom Up, Kitchen/Dining Combo, Living Area - 1st Floor
Master Bathroom Full Secondary Bathroom Down, Primary Bath: Double Sinks, Primary Bath: Shower Only, Secondary Bath(s): Tub/Shower Combo
Kitchen Butler Pantry, Pantry
Interior
Heating Central Gas
Cooling Central Electric
Fireplaces Number 1
Exterior
Parking Features Detached Garage
Garage Spaces 2.0
Roof Type Wood Shingle
Private Pool No
Building
Lot Description Subdivision Lot
Story 1
Foundation Slab
Lot Size Range 0 Up To 1/4 Acre
Sewer Public Sewer
Water Public Water
Structure Type Brick,Wood
New Construction No
Schools
Elementary Schools Colony Bend Elementary School
Middle Schools First Colony Middle School
High Schools Clements High School
School District 19 - Fort Bend
Others
Senior Community No
Restrictions Deed Restrictions
Tax ID 2610-01-009-0360-907
Acceptable Financing Cash Sale, Conventional
Tax Rate 2.0723
Disclosures HOA First Right of Refusal
Listing Terms Cash Sale, Conventional
Financing Cash Sale,Conventional
Special Listing Condition HOA First Right of Refusal
Read Less

Bought with XY Realty




