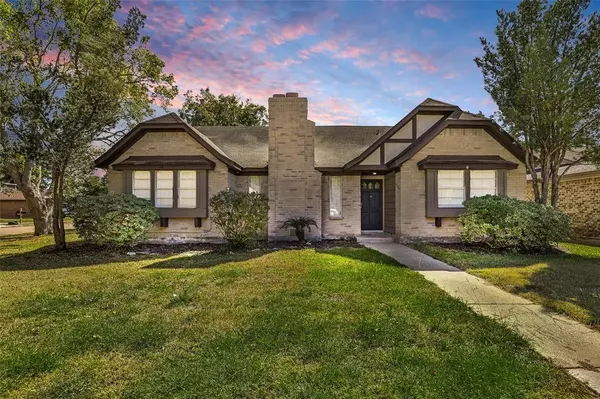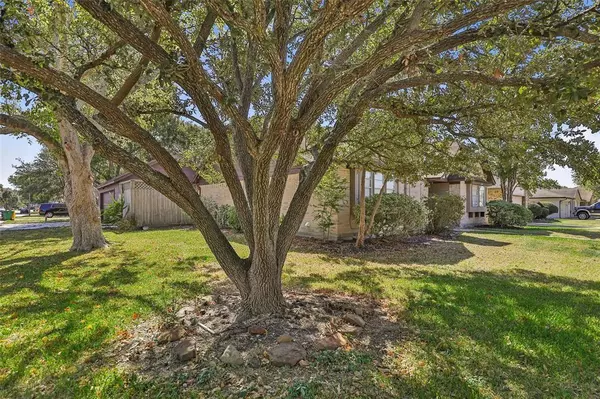For more information regarding the value of a property, please contact us for a free consultation.
601 Briarclift LN Baytown, TX 77521
Want to know what your home might be worth? Contact us for a FREE valuation!

Our team is ready to help you sell your home for the highest possible price ASAP
Key Details
Property Type Single Family Home
Listing Status Sold
Purchase Type For Sale
Square Footage 1,843 sqft
Price per Sqft $157
Subdivision Allenbrook Sec 03
MLS Listing ID 21539223
Sold Date 04/30/24
Style English
Bedrooms 3
Full Baths 2
Year Built 1979
Annual Tax Amount $2,491
Tax Year 2022
Lot Size 8,610 Sqft
Acres 0.1977
Property Description
Recently remodeled 3-2-2 home in well established neighborhood. Kitchen remodeled in 2021 with open concept and large walk-in pantry. Oversized laundry room has in-the-wall ironing board and plenty of room for sewing machine or other crafts. Cathedral ceiling in den with French-doors gives access to covered back patio. Primary bath has beautiful large shower complete with modern tile, bench seat and rain-shower head. Pex water lines, A/C ducts and hot water heater all replaced in 2021. Roof replaced late 2023. Back sidewalk and extended patio recently finished with stamped concrete. Extra driveway/parking area on south side of garage provides plenty of room for grilling for family and friends or for all your vehicles and toys. Outside freshly painted. Fence recently replaced beside garage with new double wide gate. Home is complete with granite in kitchen and bathrooms. Two attic storage areas one in the house and one in the garage. Storage building remains.
Location
State TX
County Harris
Area Baytown/Harris County
Rooms
Bedroom Description All Bedrooms Down,En-Suite Bath,Walk-In Closet
Other Rooms 1 Living Area, Breakfast Room, Family Room, Kitchen/Dining Combo, Utility Room in House
Master Bathroom Primary Bath: Double Sinks, Primary Bath: Shower Only, Secondary Bath(s): Double Sinks, Secondary Bath(s): Tub/Shower Combo, Vanity Area
Kitchen Island w/o Cooktop, Kitchen open to Family Room, Pots/Pans Drawers, Soft Closing Cabinets, Soft Closing Drawers, Under Cabinet Lighting, Walk-in Pantry
Interior
Interior Features Crown Molding, High Ceiling
Heating Central Electric
Cooling Central Electric
Flooring Carpet, Vinyl Plank
Fireplaces Number 1
Fireplaces Type Gas Connections, Wood Burning Fireplace
Exterior
Exterior Feature Back Yard, Back Yard Fenced, Covered Patio/Deck, Partially Fenced, Patio/Deck, Porch, Storage Shed
Parking Features Detached Garage
Garage Spaces 2.0
Garage Description Additional Parking, Boat Parking, Double-Wide Driveway, Extra Driveway
Roof Type Composition
Street Surface Concrete,Curbs
Private Pool No
Building
Lot Description Corner, Subdivision Lot
Faces North
Story 1
Foundation Slab
Lot Size Range 0 Up To 1/4 Acre
Sewer Public Sewer
Water Public Water
Structure Type Brick,Cement Board,Wood
New Construction No
Schools
Elementary Schools Crockett Elementary School (Goose Creek)
Middle Schools Gentry Junior High School
High Schools Sterling High School (Goose Creek)
School District 23 - Goose Creek Consolidated
Others
Senior Community No
Restrictions Unknown
Tax ID 112-640-000-0009
Ownership Full Ownership
Energy Description Attic Vents,Ceiling Fans,Digital Program Thermostat,North/South Exposure
Acceptable Financing Cash Sale, Conventional
Tax Rate 2.24
Disclosures Owner/Agent, Sellers Disclosure
Listing Terms Cash Sale, Conventional
Financing Cash Sale,Conventional
Special Listing Condition Owner/Agent, Sellers Disclosure
Read Less

Bought with Bates-Brinkley Realty
GET MORE INFORMATION





