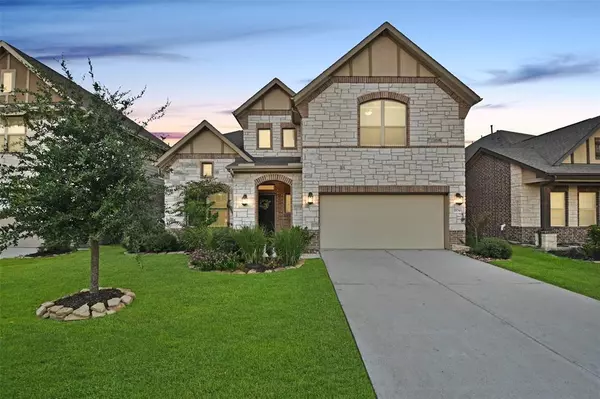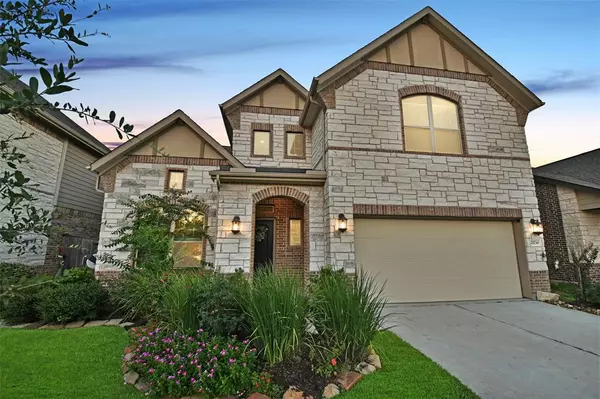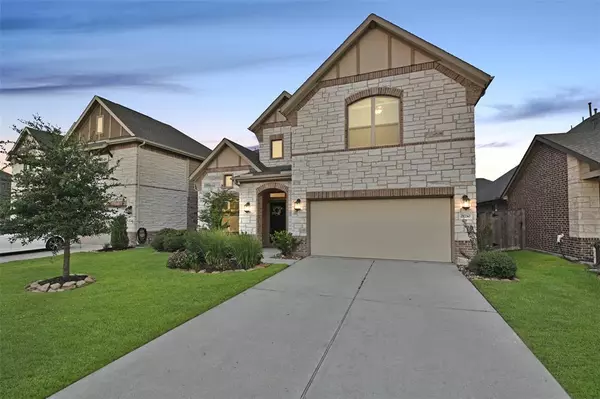For more information regarding the value of a property, please contact us for a free consultation.
21730 Rose Maris LN Tomball, TX 77377
Want to know what your home might be worth? Contact us for a FREE valuation!

Our team is ready to help you sell your home for the highest possible price ASAP
Key Details
Property Type Single Family Home
Listing Status Sold
Purchase Type For Sale
Square Footage 2,592 sqft
Price per Sqft $146
Subdivision Rosehill Reserve Sec 1
MLS Listing ID 49266910
Sold Date 04/25/24
Style Traditional
Bedrooms 4
Full Baths 2
Half Baths 1
HOA Fees $90/ann
HOA Y/N 1
Year Built 2018
Annual Tax Amount $10,492
Tax Year 2022
Lot Size 6,000 Sqft
Acres 0.1377
Property Description
Step into 21730 Rose Maris, a welcoming and exquisite Lennar Home in the heart of Rosehill Reserve! Presenting the impressive Emory II floorplan, Elevation F, boasting 4 bd, 2.5 baths, and a 2-car garage. Corner fireplace graces the family room, while an adjacent study awaits just off the foyer. The kitchen is a culinary delight, adorned with stunning granite, a superb appliance pkg, and/a cozy breakfast nook. Oversized primary bedroom, offering a personal retreat. The living room is adorned w/ opulent 20” tile flooring, exuding luxury. A game room on the upper level is a versatile space. Step outside to the patio with a convenient gas stub-out, overlooking a great yard with a full sprinkler system and gutters. This home is a haven of modern convenience, boasting WIFI Certified Home Automation. Tomball ISD and conveniently located near shopping, this area is flourishing with growth. Come experience it firsthand – you may never want to leave!
Location
State TX
County Harris
Area Tomball Southwest
Rooms
Bedroom Description Primary Bed - 1st Floor
Other Rooms Breakfast Room, Family Room, Gameroom Up, Home Office/Study, Living Area - 1st Floor, Utility Room in House
Master Bathroom Half Bath, Primary Bath: Double Sinks, Primary Bath: Separate Shower, Primary Bath: Soaking Tub, Secondary Bath(s): Double Sinks, Secondary Bath(s): Tub/Shower Combo
Kitchen Breakfast Bar, Island w/o Cooktop, Kitchen open to Family Room, Pantry, Under Cabinet Lighting
Interior
Interior Features Crown Molding, Fire/Smoke Alarm, High Ceiling
Heating Central Gas
Cooling Central Electric
Flooring Carpet, Tile
Fireplaces Number 1
Exterior
Exterior Feature Back Yard Fenced, Covered Patio/Deck, Sprinkler System
Parking Features Attached Garage
Garage Spaces 2.0
Roof Type Composition
Private Pool No
Building
Lot Description Subdivision Lot
Faces West
Story 2
Foundation Slab
Lot Size Range 0 Up To 1/4 Acre
Builder Name Lennar Homes
Water Water District
Structure Type Brick,Stone
New Construction No
Schools
Elementary Schools Grand Oaks Elementary School
Middle Schools Grand Lakes Junior High School
High Schools Tomball High School
School District 53 - Tomball
Others
Senior Community No
Restrictions Deed Restrictions
Tax ID 137-949-006-0015
Ownership Full Ownership
Acceptable Financing Cash Sale, Conventional, FHA, VA
Tax Rate 3.2832
Disclosures Mud, Sellers Disclosure
Listing Terms Cash Sale, Conventional, FHA, VA
Financing Cash Sale,Conventional,FHA,VA
Special Listing Condition Mud, Sellers Disclosure
Read Less

Bought with RE/MAX Universal Vintage




