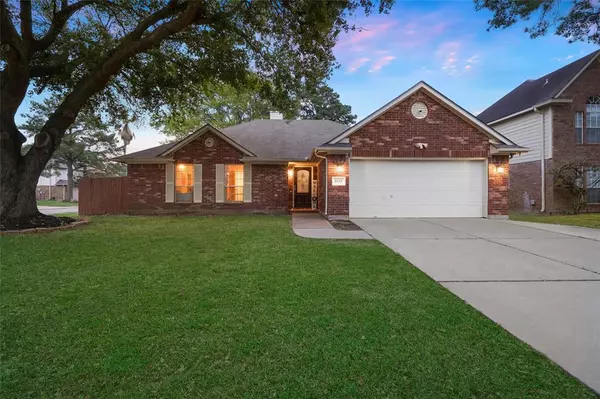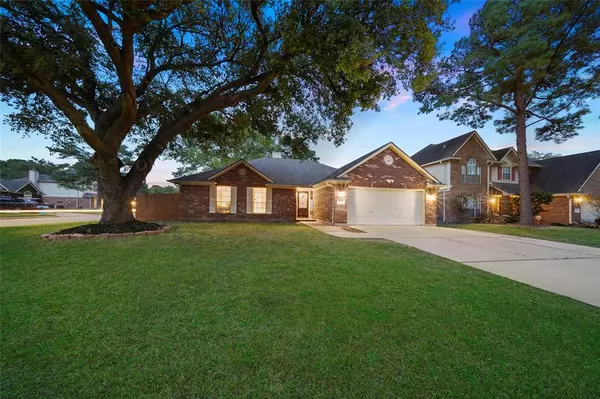For more information regarding the value of a property, please contact us for a free consultation.
6026 Shady Manor DR Katy, TX 77449
Want to know what your home might be worth? Contact us for a FREE valuation!

Our team is ready to help you sell your home for the highest possible price ASAP
Key Details
Property Type Single Family Home
Listing Status Sold
Purchase Type For Sale
Square Footage 1,922 sqft
Price per Sqft $145
Subdivision Brenwood Sec 02 Prcl R/P
MLS Listing ID 81477007
Sold Date 04/19/24
Style Ranch,Traditional
Bedrooms 4
Full Baths 2
HOA Fees $41/ann
HOA Y/N 1
Year Built 1992
Annual Tax Amount $6,409
Tax Year 2023
Lot Size 6,715 Sqft
Acres 0.1542
Property Description
This cozy 4 Bedroom/2 Bath former model home is perfectly positioned in the Brenwood Community. As you arrive you will be greeted by a majestic and mature oak that adds a stately feel to the already eye pleasing front elevation of this corner lot home. The home features beautiful newly installed laminate wood flooring, a large living area open to formal dining room, crown moulding throughout, a gas log fireplace, new 5 Ton A/C, Stainless Steel appliances in the kitchen, and as an added bonus the home has a large sunroom with so many applications. The primary bathroom has a nice sized garden tub and separate free standing shower as well as dual vanity sinks. Plenty of back yard space for a play set or pets. Take a quick walk down to Brenwood Park and Community pool to cool down on those hot summer days!
Location
State TX
County Harris
Area Bear Creek South
Rooms
Bedroom Description 2 Bedrooms Down,All Bedrooms Down,En-Suite Bath,Primary Bed - 1st Floor,Walk-In Closet
Other Rooms Den, Family Room, Formal Dining, Gameroom Down, Living Area - 1st Floor, Sun Room, Utility Room in House
Master Bathroom Full Secondary Bathroom Down, Primary Bath: Double Sinks
Interior
Heating Central Gas
Cooling Central Electric
Flooring Laminate
Fireplaces Number 1
Exterior
Parking Features Attached Garage
Garage Spaces 2.0
Roof Type Composition
Street Surface Asphalt,Concrete,Curbs
Private Pool No
Building
Lot Description Corner, Subdivision Lot
Story 1
Foundation Slab
Lot Size Range 0 Up To 1/4 Acre
Water Water District
Structure Type Brick,Cement Board
New Construction No
Schools
Elementary Schools Mcfee Elementary School
Middle Schools Thornton Middle School (Cy-Fair)
High Schools Cypress Lakes High School
School District 13 - Cypress-Fairbanks
Others
HOA Fee Include Clubhouse,Grounds,Recreational Facilities
Senior Community No
Restrictions Deed Restrictions
Tax ID 115-972-001-0001
Ownership Full Ownership
Acceptable Financing Cash Sale, Conventional, FHA, VA
Tax Rate 2.2181
Disclosures Mud, Sellers Disclosure
Listing Terms Cash Sale, Conventional, FHA, VA
Financing Cash Sale,Conventional,FHA,VA
Special Listing Condition Mud, Sellers Disclosure
Read Less

Bought with REALM Real Estate Professionals - Galleria
GET MORE INFORMATION





