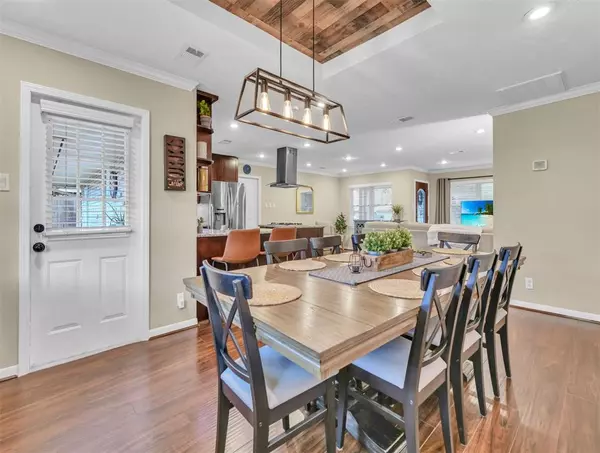For more information regarding the value of a property, please contact us for a free consultation.
8725 Blankenship DR Houston, TX 77080
Want to know what your home might be worth? Contact us for a FREE valuation!

Our team is ready to help you sell your home for the highest possible price ASAP
Key Details
Property Type Single Family Home
Listing Status Sold
Purchase Type For Sale
Square Footage 1,514 sqft
Price per Sqft $231
Subdivision Binglewood Sec 1
MLS Listing ID 39021550
Sold Date 04/22/24
Style Ranch
Bedrooms 3
Full Baths 2
Year Built 1959
Annual Tax Amount $7,707
Tax Year 2023
Lot Size 10,080 Sqft
Acres 0.2314
Property Description
This stunning home welcomes you with modern elegance and thoughtful design. As you step inside, you're greeted by the warmth of engineered hardwood flooring that flows seamlessly throughout the open-concept living space, creating a sense of continuity and style.
The interior has been meticulously updated. The bathrooms have been tastefully renovated, offering both style and functionality.
The heart of the home is the kitchen, where an island gas stove takes center stage amidst ample cabinets, offering a chef's dream space for culinary creations. The kitchen seamlessly transitions into a beautiful dining room, overlooking the backyard oasis, making it an ideal setting for hosting gatherings. Step outside, and you'll discover a spacious backyard that beckons for outdoor enjoyment. With a large lot and a charming location for a fire pit and grill, the backyard becomes the perfect setting for al fresco gatherings, barbecues, and moments of relaxation under the open sky.
Location
State TX
County Harris
Area Spring Branch
Rooms
Bedroom Description All Bedrooms Down
Other Rooms Formal Dining, Formal Living, Living Area - 1st Floor
Interior
Heating Central Gas
Cooling Central Electric
Exterior
Parking Features Attached Garage
Garage Spaces 2.0
Roof Type Composition
Private Pool No
Building
Lot Description Subdivision Lot
Story 1
Foundation Slab
Lot Size Range 0 Up To 1/4 Acre
Sewer Public Sewer
Water Public Water
Structure Type Brick
New Construction No
Schools
Elementary Schools Edgewood Elementary School (Spring Branch)
Middle Schools Northbrook Middle School
High Schools Northbrook High School
School District 49 - Spring Branch
Others
Senior Community No
Restrictions Unknown
Tax ID 083-575-000-0085
Tax Rate 2.2332
Disclosures Sellers Disclosure
Special Listing Condition Sellers Disclosure
Read Less

Bought with Del Monte Realty
GET MORE INFORMATION





