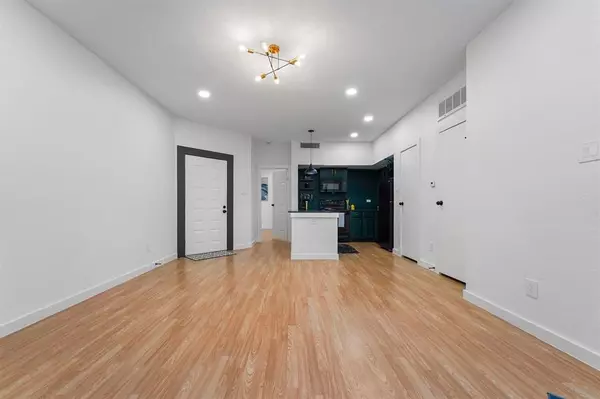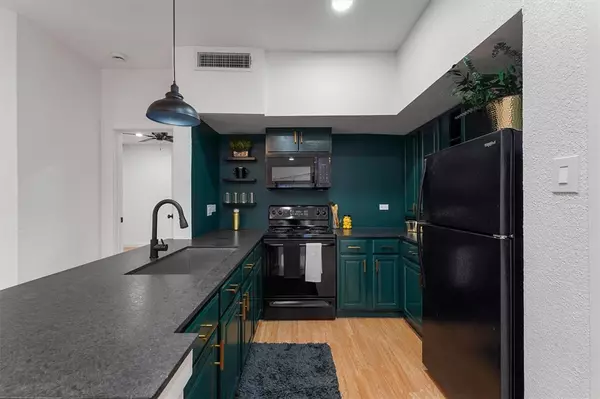For more information regarding the value of a property, please contact us for a free consultation.
10855 Meadowglen LN #1104 Houston, TX 77042
Want to know what your home might be worth? Contact us for a FREE valuation!

Our team is ready to help you sell your home for the highest possible price ASAP
Key Details
Property Type Condo
Sub Type Condominium
Listing Status Sold
Purchase Type For Sale
Square Footage 620 sqft
Price per Sqft $153
Subdivision Riverstone 02
MLS Listing ID 34130308
Sold Date 04/16/24
Style Contemporary/Modern
Bedrooms 1
Full Baths 1
HOA Fees $273/mo
Year Built 1982
Annual Tax Amount $1,692
Tax Year 2023
Lot Size 2.279 Acres
Property Description
Move in ready and beautifully remodeled. This home features new electrical plugs, switches and recessed lighting. All light fixtures are new and modern. The list goes on with new flooring, new baseboards and trim, fresh paint and all new texture. The kitchen has recently gotten an upgrade with freshly painted cabinets and new fixtures. All black appliances including a new microwave. Granite counter tops with a new kitchen sink. This quaint condo also has a nice little private patio. Inside the unit there is also washer and dryer connections.
Location
State TX
County Harris
Area Westchase Area
Rooms
Bedroom Description All Bedrooms Down,En-Suite Bath
Other Rooms 1 Living Area
Master Bathroom Primary Bath: Tub/Shower Combo
Kitchen Breakfast Bar, Pantry
Interior
Interior Features Fire/Smoke Alarm, Refrigerator Included, Window Coverings
Heating Central Electric
Cooling Central Electric
Flooring Laminate, Tile
Fireplaces Number 1
Fireplaces Type Wood Burning Fireplace
Appliance Electric Dryer Connection, Stacked
Dryer Utilities 1
Laundry Utility Rm in House
Exterior
Exterior Feature Patio/Deck
Parking Features Detached Garage
Carport Spaces 1
Roof Type Composition
Street Surface Concrete
Accessibility Driveway Gate
Private Pool No
Building
Story 1
Entry Level Ground Level
Foundation Slab
Sewer Public Sewer
Water Public Water
Structure Type Brick
New Construction No
Schools
Elementary Schools Outley Elementary School
Middle Schools O'Donnell Middle School
High Schools Aisd Draw
School District 2 - Alief
Others
HOA Fee Include Courtesy Patrol,Exterior Building,Grounds,Limited Access Gates,Recreational Facilities,Trash Removal,Water and Sewer
Senior Community No
Tax ID 115-034-006-0004
Energy Description Ceiling Fans,Digital Program Thermostat
Acceptable Financing Cash Sale, Conventional, FHA, Investor, VA
Tax Rate 2.1332
Disclosures Sellers Disclosure
Listing Terms Cash Sale, Conventional, FHA, Investor, VA
Financing Cash Sale,Conventional,FHA,Investor,VA
Special Listing Condition Sellers Disclosure
Read Less

Bought with The Good Label Real Estate




