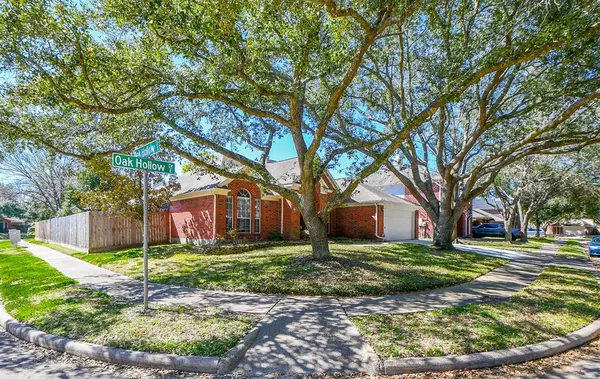For more information regarding the value of a property, please contact us for a free consultation.
1902 Oak Hollow DR E Pearland, TX 77581
Want to know what your home might be worth? Contact us for a FREE valuation!

Our team is ready to help you sell your home for the highest possible price ASAP
Key Details
Property Type Single Family Home
Listing Status Sold
Purchase Type For Sale
Square Footage 2,028 sqft
Price per Sqft $162
Subdivision Oakbrook Sec 3
MLS Listing ID 43107964
Sold Date 04/10/24
Style Ranch
Bedrooms 3
Full Baths 2
HOA Fees $22/ann
HOA Y/N 1
Year Built 1994
Annual Tax Amount $5,862
Tax Year 2023
Lot Size 6,952 Sqft
Acres 0.1596
Property Description
Beautiful gem nestled into the back of the desirable neighborhood of Oakbrook. With low taxes, low HOA and located just off of Pearland Parkway this 1-story split floorplan will check the boxes on your wish list. Outside is a stunning patio retreat, recently replaced driveway, & sprinkler system. Entering this lovely home, please note the sizeable office space, w/doors for added function, and a dining room, or flex space. Both rooms offer hardwood floors. The home also has high ceilings throughout. In the kitchen there are granite counter tops, and undermounted sink, with an updated breakfast bar. The cathedral ceilings soar in the main living room, and there is a gas log fireplace for chilly nights, and easy to care for tile flooring. The primary bedroom offers a cozy retreat, with updated carpet, and a beautifully updated ensuite with a large shower and ample storage. The other side of the home offers 2 nicely sized bedrooms, and an updated full hall bath, with granite countertops.
Location
State TX
County Brazoria
Area Pearland
Rooms
Bedroom Description All Bedrooms Down,En-Suite Bath,Split Plan,Walk-In Closet
Other Rooms Breakfast Room, Family Room, Home Office/Study, Utility Room in House
Master Bathroom Primary Bath: Double Sinks, Primary Bath: Separate Shower, Vanity Area
Den/Bedroom Plus 4
Kitchen Breakfast Bar, Kitchen open to Family Room, Pantry
Interior
Heating Central Gas
Cooling Central Electric
Flooring Carpet, Tile, Wood
Fireplaces Number 1
Fireplaces Type Gaslog Fireplace
Exterior
Exterior Feature Back Yard Fenced, Covered Patio/Deck, Sprinkler System
Parking Features Attached Garage
Garage Spaces 2.0
Garage Description Double-Wide Driveway
Roof Type Composition
Street Surface Concrete
Private Pool No
Building
Lot Description Corner, Subdivision Lot
Story 1
Foundation Slab
Lot Size Range 0 Up To 1/4 Acre
Sewer Public Sewer
Water Public Water
Structure Type Brick,Wood
New Construction No
Schools
Elementary Schools Rustic Oak Elementary School
Middle Schools Pearland Junior High East
High Schools Pearland High School
School District 42 - Pearland
Others
Senior Community No
Restrictions Deed Restrictions
Tax ID 6839-3170-008
Energy Description Ceiling Fans
Tax Rate 2.2214
Disclosures Sellers Disclosure
Special Listing Condition Sellers Disclosure
Read Less

Bought with Pat Griffin Realty




