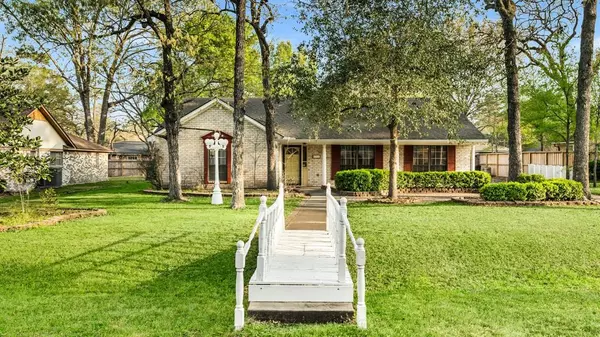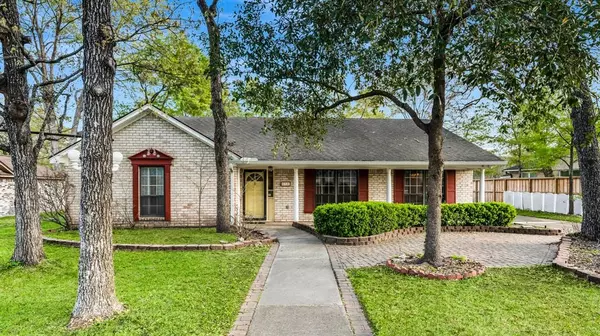For more information regarding the value of a property, please contact us for a free consultation.
614 Andover ST Spring, TX 77373
Want to know what your home might be worth? Contact us for a FREE valuation!

Our team is ready to help you sell your home for the highest possible price ASAP
Key Details
Property Type Single Family Home
Listing Status Sold
Purchase Type For Sale
Square Footage 2,533 sqft
Price per Sqft $118
Subdivision North Hill Estates Sec 02
MLS Listing ID 13490808
Sold Date 04/10/24
Style Traditional
Bedrooms 4
Full Baths 2
Half Baths 1
Year Built 1971
Annual Tax Amount $4,426
Tax Year 2023
Lot Size 0.306 Acres
Acres 0.3065
Property Description
This home is a diamond in the rough! Conveniently located between I45 & the Hardy Toll Road. Over 2500 sq.ft. Very rare single story home w/ 4 bedrooms each with walk in closets and both formals as well as a huge enclosed room that can be used as a game room or additional living space. All rooms are spacious. Huge yard with mature trees & detached 2 car garage. This home has NEVER FLOODED. The home is ready for a new owner that will update to make their own!
Updates include copper wiring throughout the house with arc fault breakers, GI outlets and new electric breaker box. New Cooktop & New Garbage Disposal. New toilet in 1/2 bath. Pex water line has been put in between the meter & the house with a 10 year warranty! Age of roof approx. 14 years. Seller does not have survey. Buyer to order new if required. All information provided herein and dimensions should be verified by buyer/agent. No HOA & low property taxes. Voluntary $40 annual Civic Club Association fee.
Location
State TX
County Harris
Area Spring East
Rooms
Bedroom Description All Bedrooms Down
Other Rooms Family Room, Formal Dining, Formal Living, Utility Room in House
Master Bathroom Half Bath, Primary Bath: Tub/Shower Combo, Secondary Bath(s): Tub/Shower Combo, Vanity Area
Interior
Heating Central Gas
Cooling Central Electric
Flooring Carpet, Laminate, Tile
Fireplaces Number 1
Fireplaces Type Gaslog Fireplace
Exterior
Exterior Feature Back Yard, Back Yard Fenced, Covered Patio/Deck, Fully Fenced, Workshop
Parking Features Detached Garage
Garage Spaces 2.0
Roof Type Composition
Street Surface Asphalt
Private Pool No
Building
Lot Description Subdivision Lot
Story 1
Foundation Slab
Lot Size Range 1/4 Up to 1/2 Acre
Sewer Public Sewer
Water Public Water
Structure Type Brick,Wood
New Construction No
Schools
Elementary Schools Ginger Mcnabb Elementary School
Middle Schools Twin Creeks Middle School
High Schools Spring High School
School District 48 - Spring
Others
Senior Community No
Restrictions Deed Restrictions
Tax ID 098-386-000-0172
Acceptable Financing Cash Sale, Conventional
Tax Rate 2.0321
Disclosures Mud, Other Disclosures, Sellers Disclosure
Listing Terms Cash Sale, Conventional
Financing Cash Sale,Conventional
Special Listing Condition Mud, Other Disclosures, Sellers Disclosure
Read Less

Bought with eXp Realty, LLC
GET MORE INFORMATION





