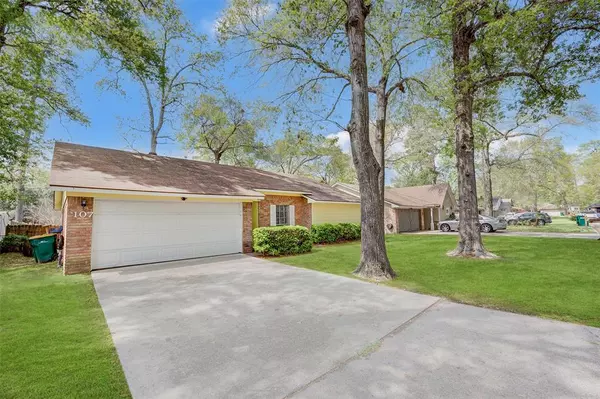For more information regarding the value of a property, please contact us for a free consultation.
107 Ponderosa TRL Conroe, TX 77301
Want to know what your home might be worth? Contact us for a FREE valuation!

Our team is ready to help you sell your home for the highest possible price ASAP
Key Details
Property Type Single Family Home
Listing Status Sold
Purchase Type For Sale
Square Footage 1,406 sqft
Price per Sqft $161
Subdivision Foster Oaks 02
MLS Listing ID 50858711
Sold Date 04/05/24
Style Traditional
Bedrooms 3
Full Baths 2
Year Built 1983
Annual Tax Amount $3,298
Tax Year 2023
Lot Size 7,150 Sqft
Acres 0.1641
Property Description
Charming 3 bedroom, 2 bath home in quiet neighborhood with easy access to I-45. No HOA. Well kept home ready for move in with many pluses to offer. All appliances stay in the home - including stainless refrigerator(2020) and dishwasher. Microwave, electric stove, washer, dryer included as well. New lighting in the kitchen. New HVAC system in 2019. New garage door opener 2023, water heater 2020, new front door 2022, new thermostat 2024. Secondary bathroom remodel 2016. Great storage areas throughout the home. Gas log fireplace. Vinyl flooring throughout the home, carpet in primary bedroom. Double sinks in primary bath. Patio out back, mature crepe myrtle trees and new fence on North side of the back yard. New celling fan in living room 2018. Neutral paint throughout the interior. This one won't last long! Make your appointment today! 30 minute notice required.
Taxes listed do not reflect any home stead exemption an owner who lives in the home may apply for.
Location
State TX
County Montgomery
Area Conroe Southeast
Rooms
Bedroom Description All Bedrooms Down,Primary Bed - 1st Floor,Walk-In Closet
Other Rooms 1 Living Area, Living Area - 1st Floor, Living/Dining Combo, Utility Room in House
Master Bathroom Primary Bath: Double Sinks, Primary Bath: Tub/Shower Combo, Secondary Bath(s): Tub/Shower Combo
Kitchen Breakfast Bar, Kitchen open to Family Room, Pantry
Interior
Interior Features Dryer Included, Fire/Smoke Alarm, Refrigerator Included, Washer Included, Window Coverings
Heating Central Gas
Cooling Central Electric
Flooring Carpet, Laminate, Vinyl
Fireplaces Number 1
Fireplaces Type Gaslog Fireplace
Exterior
Exterior Feature Back Yard, Back Yard Fenced, Fully Fenced, Patio/Deck, Sprinkler System
Parking Features Attached Garage
Garage Spaces 2.0
Garage Description Double-Wide Driveway
Roof Type Composition
Street Surface Asphalt,Curbs,Gutters
Private Pool No
Building
Lot Description Subdivision Lot
Faces East
Story 1
Foundation Slab
Lot Size Range 0 Up To 1/4 Acre
Sewer Public Sewer
Water Public Water
Structure Type Cement Board
New Construction No
Schools
Elementary Schools Armstrong Elementary School (Conroe)
Middle Schools Peet Junior High School
High Schools Conroe High School
School District 11 - Conroe
Others
Senior Community No
Restrictions Deed Restrictions
Tax ID 5165-02-04800
Energy Description Ceiling Fans,Digital Program Thermostat
Acceptable Financing Cash Sale, Conventional, FHA, Investor, VA
Tax Rate 1.9163
Disclosures Sellers Disclosure
Listing Terms Cash Sale, Conventional, FHA, Investor, VA
Financing Cash Sale,Conventional,FHA,Investor,VA
Special Listing Condition Sellers Disclosure
Read Less

Bought with Peak Real Estate




