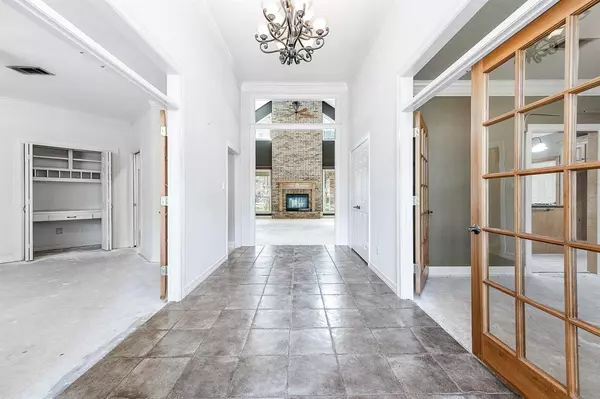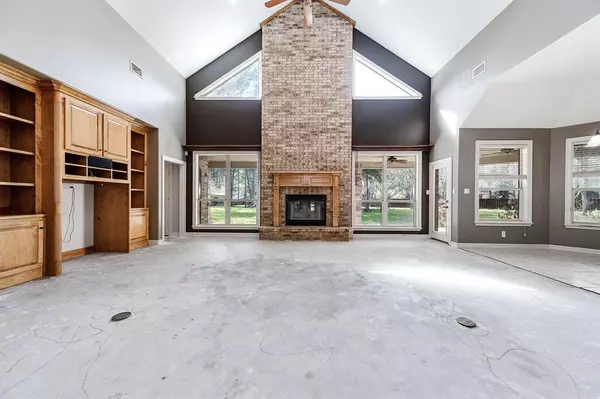For more information regarding the value of a property, please contact us for a free consultation.
15018 Timbershade XING Magnolia, TX 77355
Want to know what your home might be worth? Contact us for a FREE valuation!

Our team is ready to help you sell your home for the highest possible price ASAP
Key Details
Property Type Single Family Home
Listing Status Sold
Purchase Type For Sale
Square Footage 2,347 sqft
Price per Sqft $230
Subdivision Timbergreen
MLS Listing ID 36654658
Sold Date 03/29/24
Style Ranch
Bedrooms 2
Full Baths 2
Half Baths 1
HOA Fees $35/ann
HOA Y/N 1
Year Built 2002
Annual Tax Amount $8,313
Tax Year 2023
Lot Size 1.840 Acres
Acres 1.84
Property Description
Incredible Opportunity to make this custom home your very own with just a little TLC. Nestled in the beautiful and peaceful community of Timbergreen, situated on nearly two acres, the opportunities are endless. A large front porch greets you, office space for remote work, nice dining and breakfast area to include undermount lighting and granite countertops in the kitchen, along with a wraparound bar and huge great room for family gatherings. An amazing patio area with four ceiling fans that can be easily accessed from both the master retreat as well as the guest bathroom. This features alone, makes for fantastic outdoor entertaining. Built ins galore, large laundry and pantry space make storage seamless. The oversized garage has a portico as well as a lawnmower door at the rear. A gigantic back yard with mature trees throughout that makes country living its very best. This hidden jewel is a rare find. Don't delay schedule your tour day.
Location
State TX
County Montgomery
Area Tomball
Rooms
Bedroom Description All Bedrooms Down
Other Rooms Breakfast Room, Family Room, Home Office/Study, Utility Room in House
Master Bathroom Half Bath, Primary Bath: Double Sinks, Primary Bath: Separate Shower, Primary Bath: Soaking Tub, Secondary Bath(s): Tub/Shower Combo
Den/Bedroom Plus 3
Kitchen Breakfast Bar, Island w/ Cooktop, Kitchen open to Family Room, Pantry, Pots/Pans Drawers, Under Cabinet Lighting, Walk-in Pantry
Interior
Heating Central Electric
Cooling Central Electric
Fireplaces Number 1
Exterior
Parking Features Detached Garage
Garage Spaces 2.0
Carport Spaces 2
Garage Description Auto Garage Door Opener, Double-Wide Driveway
Roof Type Composition
Street Surface Asphalt
Private Pool No
Building
Lot Description Corner, Subdivision Lot
Story 1
Foundation Slab
Lot Size Range 1 Up to 2 Acres
Sewer Public Sewer
Water Public Water
Structure Type Brick
New Construction No
Schools
Elementary Schools J.L. Lyon Elementary School
Middle Schools Magnolia Junior High School
High Schools Magnolia West High School
School District 36 - Magnolia
Others
HOA Fee Include Grounds,Other
Senior Community No
Restrictions Deed Restrictions
Tax ID 9248-05-01200
Energy Description Ceiling Fans,Digital Program Thermostat
Acceptable Financing Cash Sale, Conventional, FHA, VA
Tax Rate 1.5787
Disclosures Estate
Listing Terms Cash Sale, Conventional, FHA, VA
Financing Cash Sale,Conventional,FHA,VA
Special Listing Condition Estate
Read Less

Bought with eXp Realty, LLC




