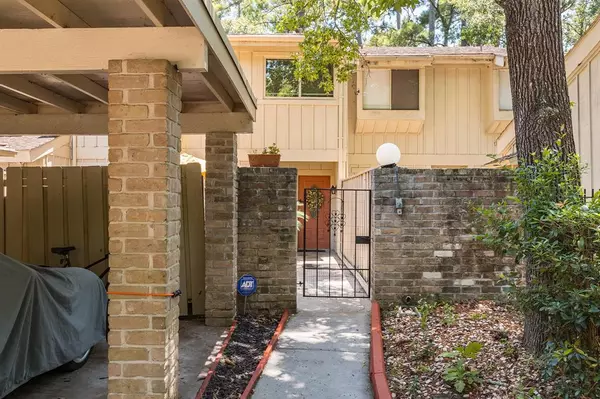For more information regarding the value of a property, please contact us for a free consultation.
2121 E Settlers WAY The Woodlands, TX 77380
Want to know what your home might be worth? Contact us for a FREE valuation!

Our team is ready to help you sell your home for the highest possible price ASAP
Key Details
Property Type Townhouse
Sub Type Townhouse
Listing Status Sold
Purchase Type For Sale
Square Footage 1,718 sqft
Price per Sqft $149
Subdivision Wdlnds Village Settlers Crnr 01
MLS Listing ID 30002790
Sold Date 03/28/24
Style Traditional
Bedrooms 3
Full Baths 2
Half Baths 1
HOA Fees $202/mo
Year Built 1975
Annual Tax Amount $3,403
Tax Year 2022
Lot Size 1,964 Sqft
Property Description
Location, Location, Location!! Great Settlers Corner townhome backing to a greenbelt. Three bedrooms with study off master, which could be fourth bedroom. Two and a half baths. One garage and one carport. Beautiful front courtyard and back deck to enjoy the outdoors. Owners have added so many updates thru out: Windows replaced, AC compressor and coil replaced in 2020, Kitchen updated with cabinets, appliances, counters and backsplash. Stove has double ovens. Laminate flooring in living and dining room, Tile in kitchen, breakfast, and bathrooms. Crown molding, fireplace mantel and all interior doors and hardware replaced. Whirlpool tubs in bathrooms, pipes, and wiring replaced. Washer, Dryer, Refrigerator included. 30 yr roof replaced in August, 2023. Low taxes. Water and sewer included in monthly maintenance. Convenient location, just minutes from The Woodlands Mall, Market Street, Hughes Landing. Easy access to I-45, Hardy, and 99 for commuting.
Location
State TX
County Montgomery
Area The Woodlands
Rooms
Bedroom Description All Bedrooms Up,En-Suite Bath,Primary Bed - 2nd Floor,Sitting Area,Walk-In Closet
Other Rooms 1 Living Area, Breakfast Room, Family Room, Formal Dining, Home Office/Study, Kitchen/Dining Combo, Living Area - 1st Floor, Living/Dining Combo, Utility Room in House
Master Bathroom Primary Bath: Double Sinks, Primary Bath: Jetted Tub, Secondary Bath(s): Jetted Tub
Den/Bedroom Plus 4
Kitchen Breakfast Bar, Pantry
Interior
Interior Features Crown Molding, Fire/Smoke Alarm, Formal Entry/Foyer, Refrigerator Included, Window Coverings
Heating Central Electric
Cooling Central Electric
Flooring Carpet, Laminate, Tile
Fireplaces Number 1
Fireplaces Type Freestanding
Appliance Dryer Included, Electric Dryer Connection, Refrigerator, Washer Included
Dryer Utilities 1
Laundry Utility Rm in House
Exterior
Exterior Feature Area Tennis Courts, Back Green Space, Back Yard, Fenced, Front Yard, Patio/Deck
Parking Features Detached Garage
Garage Spaces 1.0
Carport Spaces 1
Roof Type Composition
Street Surface Concrete
Private Pool No
Building
Faces North
Story 2
Unit Location Courtyard,Greenbelt,In Golf Course Community,Wooded
Entry Level Level 1
Foundation Slab
Water Water District
Structure Type Wood
New Construction No
Schools
Elementary Schools Lamar Elementary School (Conroe)
Middle Schools Knox Junior High School
High Schools The Woodlands College Park High School
School District 11 - Conroe
Others
HOA Fee Include Exterior Building,Grounds,Water and Sewer
Senior Community No
Tax ID 9727-00-01100
Ownership Full Ownership
Energy Description Ceiling Fans,Insulated/Low-E windows,North/South Exposure
Acceptable Financing Cash Sale, Conventional
Tax Rate 1.9092
Disclosures Mud, Sellers Disclosure
Listing Terms Cash Sale, Conventional
Financing Cash Sale,Conventional
Special Listing Condition Mud, Sellers Disclosure
Read Less

Bought with Compass RE Texas, LLC - The Woodlands




