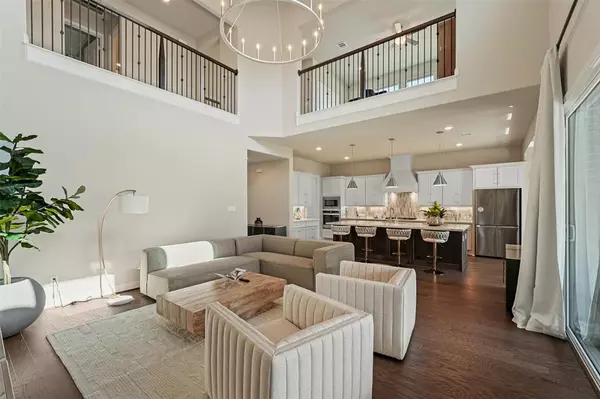For more information regarding the value of a property, please contact us for a free consultation.
16603 Campanile Pines CT Humble, TX 77346
Want to know what your home might be worth? Contact us for a FREE valuation!

Our team is ready to help you sell your home for the highest possible price ASAP
Key Details
Property Type Single Family Home
Listing Status Sold
Purchase Type For Sale
Square Footage 3,584 sqft
Price per Sqft $191
Subdivision The Groves-Select Collection
MLS Listing ID 48431668
Sold Date 03/27/24
Style Traditional
Bedrooms 4
Full Baths 4
Half Baths 1
HOA Fees $161/qua
HOA Y/N 1
Year Built 2022
Annual Tax Amount $1,488
Tax Year 2022
Lot Size 10,752 Sqft
Acres 0.2468
Property Description
This stunning property at 16603 Campanile Pines is a dream home for those seeking both style and practicality. The open floorplan seamlessly integrates the living spaces, creating an inviting atmosphere for daily living and entertaining. The culinary kitchen is a chef's dream, equipped with top-of-the-line appliances and ample storage space. A versatile office with a closet that can easily transform into a fifth bedroom. Upstairs, a versatile game/flex room overlooks the great room below, perfect for game nights, home theaters, or fitness spaces. Step outside to the covered patio, an ideal space for outdoor entertaining and relaxation. The expansive yard provides ample space to add a private pool, creating your own oasis for enjoyment and leisure. Don't miss the chance to make this house your home. Schedule a showing today!
Location
State TX
County Harris
Community The Groves
Area Summerwood/Lakeshore
Rooms
Bedroom Description 1 Bedroom Down - Not Primary BR,2 Bedrooms Down,En-Suite Bath,Primary Bed - 1st Floor,Multilevel Bedroom,Split Plan,Walk-In Closet
Other Rooms 1 Living Area, Family Room, Gameroom Up, Guest Suite, Home Office/Study, Kitchen/Dining Combo, Utility Room in House
Master Bathroom Primary Bath: Double Sinks, Primary Bath: Separate Shower, Vanity Area
Den/Bedroom Plus 5
Kitchen Breakfast Bar, Island w/o Cooktop, Walk-in Pantry
Interior
Interior Features Fire/Smoke Alarm, Formal Entry/Foyer, High Ceiling
Heating Central Gas, Zoned
Cooling Central Electric, Zoned
Flooring Carpet, Tile, Wood
Exterior
Exterior Feature Back Yard, Controlled Subdivision Access, Covered Patio/Deck
Parking Features Attached Garage, Tandem
Garage Spaces 3.0
Roof Type Composition
Private Pool No
Building
Lot Description Corner, Other
Faces East
Story 2
Foundation Slab
Lot Size Range 0 Up To 1/4 Acre
Builder Name Toll Brothers, Inc
Sewer Public Sewer
Water Public Water
Structure Type Brick
New Construction No
Schools
Elementary Schools Groves Elementary School
Middle Schools West Lake Middle School
High Schools Summer Creek High School
School District 29 - Humble
Others
HOA Fee Include Clubhouse,Grounds,Recreational Facilities
Senior Community No
Restrictions Deed Restrictions,Zoning
Tax ID 150-471-001-0006
Ownership Full Ownership
Energy Description HVAC>13 SEER,Insulation - Spray-Foam
Acceptable Financing Cash Sale, Conventional, FHA, VA
Tax Rate 3.3074
Disclosures Other Disclosures
Green/Energy Cert Home Energy Rating/HERS
Listing Terms Cash Sale, Conventional, FHA, VA
Financing Cash Sale,Conventional,FHA,VA
Special Listing Condition Other Disclosures
Read Less

Bought with Douglas Elliman Real Estate




