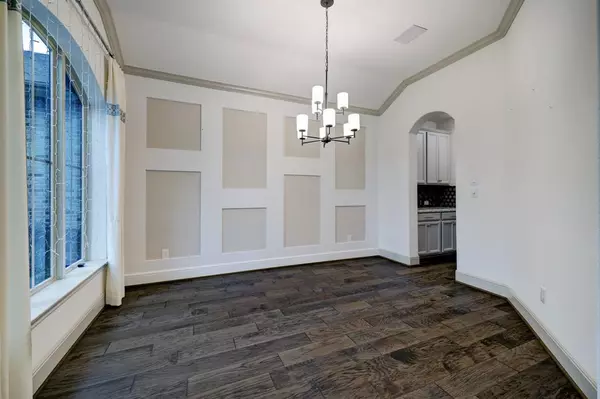For more information regarding the value of a property, please contact us for a free consultation.
10815 Sunnydale Ridge LN Cypress, TX 77433
Want to know what your home might be worth? Contact us for a FREE valuation!

Our team is ready to help you sell your home for the highest possible price ASAP
Key Details
Property Type Single Family Home
Listing Status Sold
Purchase Type For Sale
Square Footage 3,585 sqft
Price per Sqft $188
Subdivision Towne Lake
MLS Listing ID 18387100
Sold Date 03/21/24
Style Traditional
Bedrooms 4
Full Baths 3
HOA Fees $141/ann
HOA Y/N 1
Year Built 2018
Lot Size 7,800 Sqft
Acres 0.1791
Property Description
Welcome home to 10815 Sunnydale Ridge Lane. This former Coventry model home is located in the highly desirable Towne Lake community and just a one mile walk to the boardwalk! Offering four bedrooms, three full baths, a formal dining, study, and a media/game room - this home has tons of space to gather with friends and family both inside and out. The open concept living boasts tons of natural light with soaring ceilings and a chef's kitchen that features beautiful marble countertops and an oversized island that overlooks the family room. Up the grand staircase you will find two secondary bedrooms, the game room and a media room separated with a popcorn bar, and a full bathroom. Additional features include a wine room, pet-washing station, and a large backyard with a covered patio and outdoor kitchen! Schedule a viewing today and check out the video tour!
Location
State TX
County Harris
Community Towne Lake
Area Cypress South
Rooms
Bedroom Description En-Suite Bath,Primary Bed - 1st Floor,Walk-In Closet
Other Rooms Family Room, Formal Dining, Gameroom Up, Home Office/Study, Living Area - 1st Floor, Living Area - 2nd Floor, Utility Room in House, Wine Room
Master Bathroom Full Secondary Bathroom Down, Primary Bath: Double Sinks, Primary Bath: Separate Shower, Primary Bath: Soaking Tub, Secondary Bath(s): Tub/Shower Combo, Vanity Area
Kitchen Island w/o Cooktop, Kitchen open to Family Room, Pantry, Walk-in Pantry
Interior
Heating Central Gas
Cooling Central Electric
Fireplaces Number 1
Exterior
Parking Features Attached Garage, Tandem
Garage Spaces 3.0
Roof Type Composition
Private Pool No
Building
Lot Description Subdivision Lot
Story 2
Foundation Slab
Lot Size Range 0 Up To 1/4 Acre
Sewer Public Sewer
Water Public Water
Structure Type Brick,Cement Board,Stucco,Wood
New Construction No
Schools
Elementary Schools Rennell Elementary School
Middle Schools Anthony Middle School (Cypress-Fairbanks)
High Schools Cypress Ranch High School
School District 13 - Cypress-Fairbanks
Others
Senior Community No
Restrictions Deed Restrictions
Tax ID 138-932-004-0071
Energy Description Attic Vents,Ceiling Fans,Digital Program Thermostat,Energy Star Appliances,High-Efficiency HVAC,Insulated/Low-E windows,Radiant Attic Barrier
Acceptable Financing Cash Sale, Conventional, FHA, VA
Disclosures Exclusions, Mud, Sellers Disclosure
Listing Terms Cash Sale, Conventional, FHA, VA
Financing Cash Sale,Conventional,FHA,VA
Special Listing Condition Exclusions, Mud, Sellers Disclosure
Read Less

Bought with eXp Realty LLC




