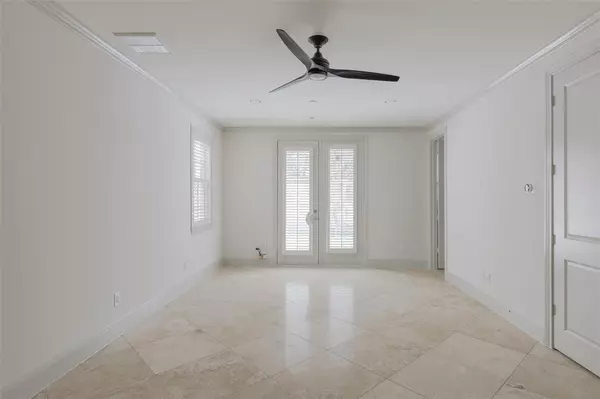For more information regarding the value of a property, please contact us for a free consultation.
4725 Oakshire DR #A Houston, TX 77027
Want to know what your home might be worth? Contact us for a FREE valuation!

Our team is ready to help you sell your home for the highest possible price ASAP
Key Details
Property Type Townhouse
Sub Type Townhouse
Listing Status Sold
Purchase Type For Sale
Square Footage 3,563 sqft
Price per Sqft $279
Subdivision Oakshire Lndg
MLS Listing ID 86467547
Sold Date 03/22/24
Style Traditional
Bedrooms 4
Full Baths 4
Half Baths 1
Year Built 2012
Annual Tax Amount $16,168
Tax Year 2023
Lot Size 2,154 Sqft
Property Description
Ideal location being walking distance to River Oaks district and having easy access to 610/59. Nestled in Afton Oaks you will find this beautiful home with so much character, unique upgrades & ample functional space. Soaring ceilings, fenced backyard, custom wood shutters on 1st/2nd floor windows, shades in 3rd/4th floor rooms; including blackout feature in the primary bedroom and 4th floor, Miele appliances, patio balcony off living room and a gorgeous spacious terrace on 4th floor. Owner upgrades include: garage pre-wired for Tesla charger, modern elevator, kitchen and powder room underwent a complete makeover, powder room makeover, complete renovation of primary bathroom/closet, multiple light fixtures added throughout home. Please see details of all upgrades on attached document. 4th floor space can be used as a Game Room or bedroom/guest suite as it has full bath, 2 closets, mini kitchen and access to the terrace.
A home that combines modern amenities with timeless character.
Location
State TX
County Harris
Area Royden Oaks/Afton Oaks
Rooms
Bedroom Description En-Suite Bath,Primary Bed - 3rd Floor,Walk-In Closet
Other Rooms Family Room, Formal Dining, Gameroom Up, Home Office/Study, Living Area - 2nd Floor, Utility Room in House
Master Bathroom Half Bath, Primary Bath: Double Sinks, Primary Bath: Separate Shower, Primary Bath: Soaking Tub
Kitchen Breakfast Bar, Island w/o Cooktop, Kitchen open to Family Room, Pots/Pans Drawers, Soft Closing Cabinets, Soft Closing Drawers, Under Cabinet Lighting, Walk-in Pantry
Interior
Interior Features Balcony, Crown Molding, Elevator, Fire/Smoke Alarm, High Ceiling, Prewired for Alarm System, Window Coverings
Heating Central Gas, Zoned
Cooling Central Electric, Zoned
Flooring Tile, Wood
Fireplaces Number 1
Fireplaces Type Gaslog Fireplace
Dryer Utilities 1
Laundry Utility Rm in House
Exterior
Exterior Feature Back Green Space, Back Yard, Balcony, Partially Fenced, Patio/Deck, Private Driveway
Parking Features Attached Garage
Garage Spaces 2.0
View North
Roof Type Composition
Private Pool No
Building
Faces East
Story 4
Unit Location On Street
Entry Level All Levels
Foundation Slab
Sewer Public Sewer
Water Public Water
Structure Type Stucco
New Construction No
Schools
Elementary Schools School At St George Place
Middle Schools Lanier Middle School
High Schools Lamar High School (Houston)
School District 27 - Houston
Others
Senior Community No
Tax ID 133-742-001-0005
Ownership Full Ownership
Energy Description Ceiling Fans,Digital Program Thermostat,Insulated Doors
Acceptable Financing Cash Sale, Conventional
Tax Rate 2.2019
Disclosures Owner/Agent, Sellers Disclosure
Listing Terms Cash Sale, Conventional
Financing Cash Sale,Conventional
Special Listing Condition Owner/Agent, Sellers Disclosure
Read Less

Bought with Michele Jacobs Realty Group




