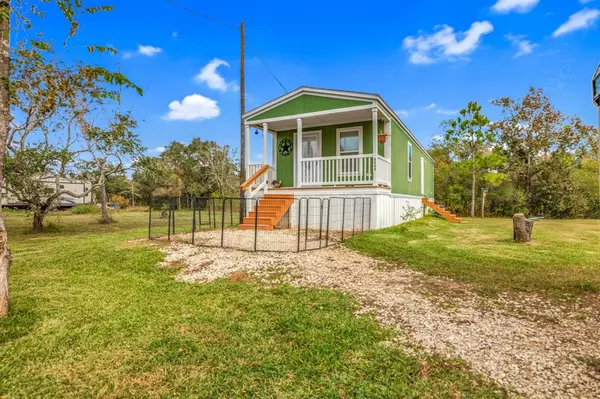For more information regarding the value of a property, please contact us for a free consultation.
6405 Sexto ST Brazoria, TX 77422
Want to know what your home might be worth? Contact us for a FREE valuation!

Our team is ready to help you sell your home for the highest possible price ASAP
Key Details
Property Type Single Family Home
Listing Status Sold
Purchase Type For Sale
Square Footage 810 sqft
Price per Sqft $141
Subdivision Las Playas Sec Iv
MLS Listing ID 10329130
Sold Date 03/21/24
Style Other Style
Bedrooms 2
Full Baths 1
Year Built 2019
Annual Tax Amount $1,071
Tax Year 2023
Lot Size 8,472 Sqft
Acres 0.1945
Property Description
Discover the epitome of hassle-free living in this fully furnished bungalow style home located in the picturesque town of Brazoria, TX. Whether you're an investor looking for a ready-to-rent property or a first-time homebuyer this property is for you! The residence features a cozy floor plan with 2 bedrooms and 1 bath, creating an open and inviting atmosphere that maximizes both comfort and functionality. The efficient kitchen is equipped with modern appliances, including a Frigidaire fridge and a stylish table and chairs ensuring your daily needs are met with ease. The living area is tastefully furnished for your entertainment needs. Outside, the property is enhanced by a built-up driveway and a convenient carport. One notable feature is the relatively new air conditioning unit installed in 2020, providing efficient climate control and peace of mind. This fully furnished bungalow is more than a home; it's a lifestyle, offering comfort, convenience, and a warm sense of welcome.
Location
State TX
County Brazoria
Area West Of The Brazos
Rooms
Bedroom Description All Bedrooms Down
Other Rooms 1 Living Area, Living/Dining Combo
Master Bathroom No Primary
Kitchen Kitchen open to Family Room
Interior
Interior Features Dryer Included, Refrigerator Included, Washer Included
Heating Central Electric
Cooling Central Electric
Flooring Vinyl Plank
Exterior
Exterior Feature Porch, Private Driveway
Carport Spaces 2
Roof Type Composition
Street Surface Dirt
Private Pool No
Building
Lot Description Cleared
Story 1
Foundation Block & Beam
Lot Size Range 0 Up To 1/4 Acre
Sewer Septic Tank
Water Water District
Structure Type Cement Board
New Construction No
Schools
Elementary Schools Sweeny Elementary School
Middle Schools Sweeny Junior High School
High Schools Sweeny High School
School District 51 - Sweeny
Others
Senior Community No
Restrictions Horses Allowed,Mobile Home Allowed,No Restrictions
Tax ID 6067-0804-000
Ownership Full Ownership
Energy Description Attic Fan,Energy Star Appliances,Energy Star/CFL/LED Lights,Insulated/Low-E windows,Insulation - Spray-Foam
Acceptable Financing Cash Sale, Conventional, FHA, VA
Tax Rate 1.9264
Disclosures Sellers Disclosure
Listing Terms Cash Sale, Conventional, FHA, VA
Financing Cash Sale,Conventional,FHA,VA
Special Listing Condition Sellers Disclosure
Read Less

Bought with eXp Realty, LLC




