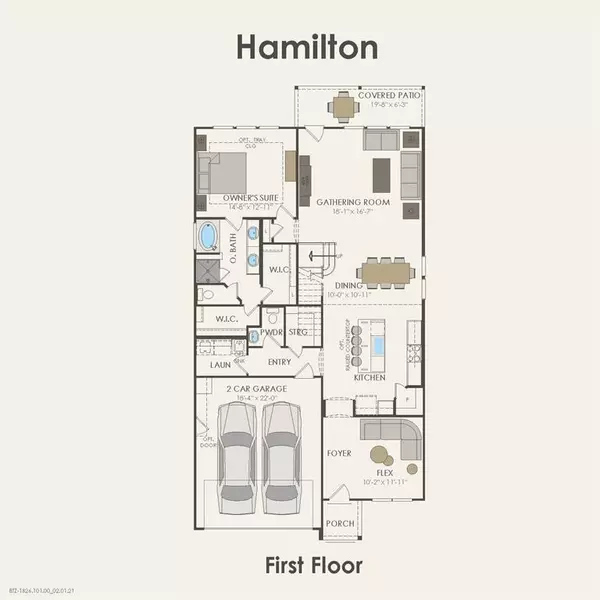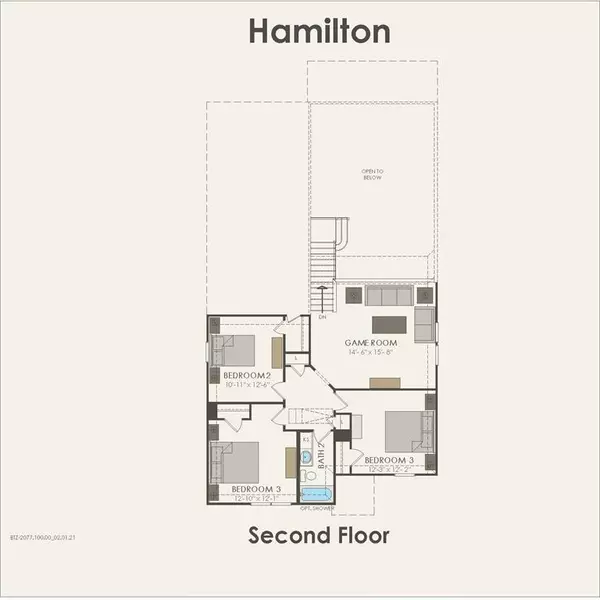For more information regarding the value of a property, please contact us for a free consultation.
24446 Gleaming Glen CT Katy, TX 77493
Want to know what your home might be worth? Contact us for a FREE valuation!

Our team is ready to help you sell your home for the highest possible price ASAP
Key Details
Property Type Single Family Home
Listing Status Sold
Purchase Type For Sale
Square Footage 2,562 sqft
Price per Sqft $185
Subdivision Elyson
MLS Listing ID 86543712
Sold Date 03/14/24
Style Traditional
Bedrooms 4
Full Baths 3
Half Baths 1
HOA Fees $112/ann
HOA Y/N 1
Year Built 2023
Lot Size 0.268 Acres
Property Description
PULTE NEW CONSTRUCTION - Ready for Feb 2024 move-in! Welcome to the Hamilton floor plan by Pulte Homes! Expansive and open-concept living seamlessly weaves the kitchen, dining, and living areas. Gourmet kitchen is a chef's dream featuring an over-sized kitchen island, walk-in pantry, and 42” cabinetry where you can unleash your culinary creativity! High ceilings elevate the gathering room creating a captivating ambiance. Modern design introduces an inviting atmosphere for both everyday living and entertaining. Owner's suite is a private sanctuary designed for ultimate comfort. Primary bath with dual vanities, separate walk-in shower, and soaking tub, offers a haven of relaxation. His and hers closets provide an abundance of storage. Embrace outdoor living with the covered back patio. Elyson, a vibrant master-planned community renowned for its resort style amenities, offers residents an abundance of recreational opportunities. Call to schedule your appointment today!
Location
State TX
County Harris
Community Elyson
Area Katy - Old Towne
Interior
Interior Features Crown Molding, Fire/Smoke Alarm, Formal Entry/Foyer, High Ceiling
Heating Central Gas
Cooling Central Electric
Flooring Carpet, Tile, Vinyl
Exterior
Exterior Feature Back Yard, Back Yard Fenced, Covered Patio/Deck, Sprinkler System, Subdivision Tennis Court
Parking Features Attached Garage
Garage Spaces 2.0
Roof Type Composition
Street Surface Concrete,Curbs
Private Pool No
Building
Lot Description Cul-De-Sac, Subdivision Lot
Faces East
Story 2
Foundation Slab
Lot Size Range 1/4 Up to 1/2 Acre
Builder Name Pulte
Water Water District
Structure Type Brick,Stone
New Construction Yes
Schools
Elementary Schools Youngblood Elementary School
Middle Schools Stockdick Junior High School
High Schools Paetow High School
School District 30 - Katy
Others
Senior Community No
Restrictions Deed Restrictions
Tax ID NA
Energy Description Attic Vents,Ceiling Fans,Digital Program Thermostat,Energy Star Appliances,Energy Star/CFL/LED Lights,High-Efficiency HVAC,HVAC>13 SEER,Insulated/Low-E windows,Insulation - Batt,Insulation - Blown Cellulose,Insulation - Blown Fiberglass,Other Energy Features,Radiant Attic Barrier,Tankless/On-Demand H2O Heater
Acceptable Financing Cash Sale, Conventional, FHA, VA
Disclosures Mud
Green/Energy Cert Energy Star Qualified Home
Listing Terms Cash Sale, Conventional, FHA, VA
Financing Cash Sale,Conventional,FHA,VA
Special Listing Condition Mud
Read Less

Bought with Non-MLS




