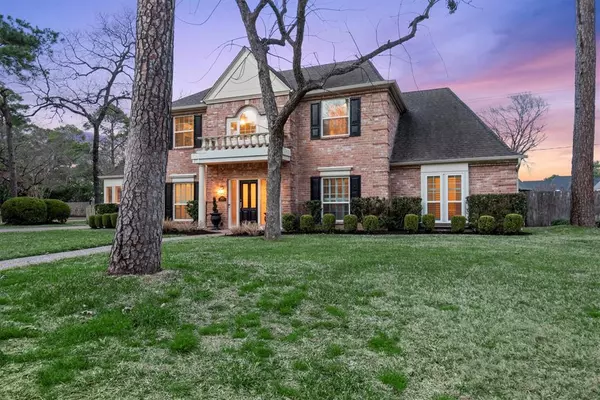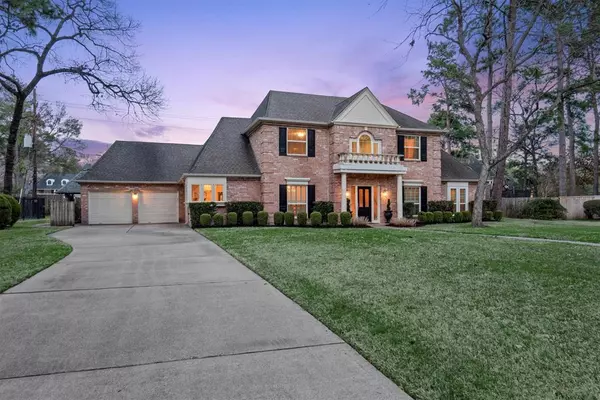For more information regarding the value of a property, please contact us for a free consultation.
16010 Rudgewick LN Spring, TX 77379
Want to know what your home might be worth? Contact us for a FREE valuation!

Our team is ready to help you sell your home for the highest possible price ASAP
Key Details
Property Type Single Family Home
Listing Status Sold
Purchase Type For Sale
Square Footage 3,342 sqft
Price per Sqft $183
Subdivision Champion Forest Sec 06
MLS Listing ID 46333477
Sold Date 03/19/24
Style Traditional
Bedrooms 4
Full Baths 3
Half Baths 1
HOA Fees $27/ann
HOA Y/N 1
Year Built 1980
Annual Tax Amount $10,406
Tax Year 2023
Lot Size 0.483 Acres
Acres 0.4826
Property Description
Gorgeous 4 BR 3.5 Bath home on nearly a 1/2 acre lot in the heart of the Champions-Area. This home retains all its classic charm while offering tasteful, modern updates throughout. A step inside reveals stunning hardwood floors, intricate crown molding, updated kitchen with marble backsplash & granite counters, beautiful open living area with built-ins, a gas fireplace, & views into the pool, a dedicated office space, a game room, updated baths, & a utility room with incredible storage & organization. The backyard is perfect for entertaining with french doors leading to the covered patio & outdoor kitchen, sparkling pool, with plenty of green space for little ones & furry friends to play. Highly acclaimed Klein ISD w/ Brill Elementary nearby. Iconic Champions Golf Club nearby, Vintage Park, Kickerillo-Mischer Peserve, Meyer Park, Pearl-Finch Museum of Fine Arts nearby. Convenient to 249,99,Beltway 8.
Location
State TX
County Harris
Area Champions Area
Rooms
Bedroom Description En-Suite Bath,Primary Bed - 1st Floor,Walk-In Closet
Other Rooms 1 Living Area, Breakfast Room, Family Room, Formal Dining, Gameroom Up, Home Office/Study, Living Area - 1st Floor, Living Area - 2nd Floor, Utility Room in House
Master Bathroom Primary Bath: Double Sinks, Primary Bath: Shower Only, Secondary Bath(s): Double Sinks, Secondary Bath(s): Tub/Shower Combo
Kitchen Breakfast Bar, Kitchen open to Family Room
Interior
Interior Features Crown Molding
Heating Central Gas
Cooling Central Electric
Flooring Wood
Fireplaces Number 1
Exterior
Exterior Feature Back Yard, Back Yard Fenced, Covered Patio/Deck, Outdoor Kitchen, Patio/Deck, Sprinkler System
Parking Features Attached Garage
Garage Spaces 2.0
Pool Enclosed, Gunite, In Ground
Roof Type Composition
Private Pool Yes
Building
Lot Description Subdivision Lot
Story 2
Foundation Slab
Lot Size Range 1/4 Up to 1/2 Acre
Water Water District
Structure Type Brick
New Construction No
Schools
Elementary Schools Brill Elementary School
Middle Schools Kleb Intermediate School
High Schools Klein High School
School District 32 - Klein
Others
HOA Fee Include Grounds
Senior Community No
Restrictions Deed Restrictions
Tax ID 114-549-024-0008
Energy Description Ceiling Fans,Digital Program Thermostat
Acceptable Financing Cash Sale, Conventional, FHA, VA
Tax Rate 2.0019
Disclosures Mud, Sellers Disclosure
Listing Terms Cash Sale, Conventional, FHA, VA
Financing Cash Sale,Conventional,FHA,VA
Special Listing Condition Mud, Sellers Disclosure
Read Less

Bought with Better Homes and Gardens Real Estate Gary Greene - Champions




