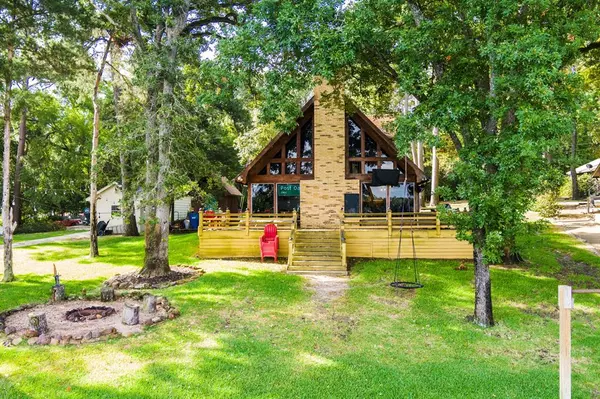For more information regarding the value of a property, please contact us for a free consultation.
252 Dailey RD Crockett, TX 75835
Want to know what your home might be worth? Contact us for a FREE valuation!

Our team is ready to help you sell your home for the highest possible price ASAP
Key Details
Property Type Single Family Home
Listing Status Sold
Purchase Type For Sale
Square Footage 1,538 sqft
Price per Sqft $315
Subdivision Golden Acres
MLS Listing ID 61893925
Sold Date 03/15/24
Style Other Style
Bedrooms 3
Full Baths 2
Half Baths 1
HOA Fees $25/ann
HOA Y/N 1
Year Built 1978
Annual Tax Amount $4,548
Tax Year 2022
Lot Size 0.305 Acres
Acres 0.3049
Property Description
Escape to your own slice of paradise in this idyllic cabin overlooking Houston County Lake! Tucked amid lush mature trees, this delightful retreat offers the peaceful waterfront lifestyle you've been craving. Fall in love with its finely crafted interior, where vaulted beamed ceilings, striking lighting, wood accents, and wide-plank, wood-like flooring add a rustic charm to the main gathering areas. In the seamlessly connected living room and dining area, a raised-hearth fireplace with a dramatic brick surround is flanked by expansive picture windows that usher in picturesque lake views. After a long day of fun in the sun, three well-sized, comfortable bedrooms await. Topping them all, the upper-level primary suite has window-side bench seating/storage and a refreshing bath with a shower/tub combo. A versatile loft overlooking the lower level is an ideal spot for a home office. Recent improvements include exterior and interior paint, countertops, flooring, cabinets and fixtures.
Location
State TX
County Houston
Area Crockett Area
Rooms
Bedroom Description 2 Bedrooms Down,Primary Bed - 2nd Floor
Other Rooms 1 Living Area, Home Office/Study, Living Area - 1st Floor, Living/Dining Combo, Utility Room in House
Master Bathroom Half Bath, Primary Bath: Tub/Shower Combo, Secondary Bath(s): Tub/Shower Combo
Kitchen Under Cabinet Lighting
Interior
Interior Features High Ceiling
Heating Central Electric
Cooling Central Electric
Flooring Laminate
Fireplaces Number 1
Fireplaces Type Wood Burning Fireplace
Exterior
Exterior Feature Back Yard, Mosquito Control System, Patio/Deck, Storage Shed
Waterfront Description Boat House,Boat Lift,Boat Slip,Bulkhead,Lake View,Lakefront
Roof Type Composition
Street Surface Asphalt
Private Pool No
Building
Lot Description Subdivision Lot, Waterfront
Faces West
Story 1.5
Foundation Pier & Beam
Lot Size Range 1/4 Up to 1/2 Acre
Sewer Public Sewer, Septic Tank
Structure Type Wood
New Construction No
Schools
Elementary Schools Latexo Elementary School
Middle Schools Latexo High School
High Schools Latexo High School
School District 61 - Latexo
Others
Senior Community No
Restrictions Deed Restrictions
Tax ID 0015946
Ownership Full Ownership
Energy Description Ceiling Fans,Digital Program Thermostat
Acceptable Financing Cash Sale, Conventional, FHA
Tax Rate 1.6939
Disclosures Sellers Disclosure
Listing Terms Cash Sale, Conventional, FHA
Financing Cash Sale,Conventional,FHA
Special Listing Condition Sellers Disclosure
Read Less

Bought with A Action Realty




