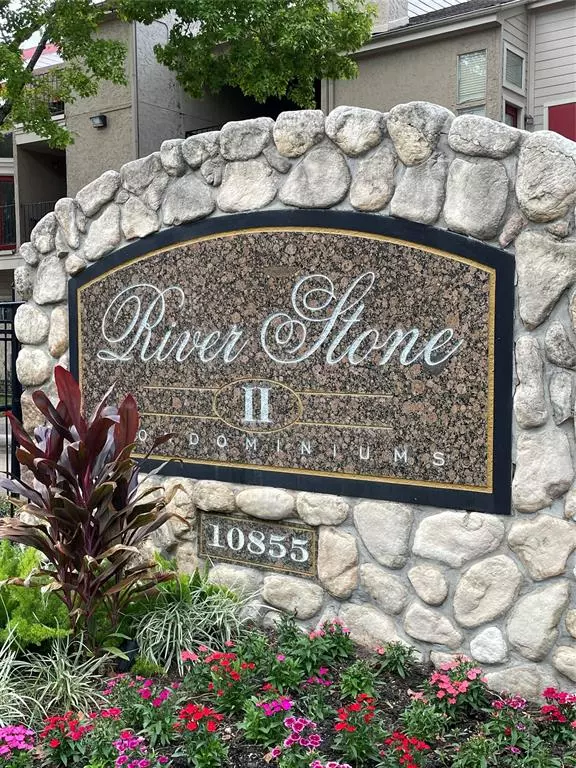For more information regarding the value of a property, please contact us for a free consultation.
10855 Meadowglen LN #932 Houston, TX 77042
Want to know what your home might be worth? Contact us for a FREE valuation!

Our team is ready to help you sell your home for the highest possible price ASAP
Key Details
Property Type Condo
Sub Type Condominium
Listing Status Sold
Purchase Type For Sale
Square Footage 467 sqft
Price per Sqft $149
Subdivision Riverstone 02 Condo Ph 02
MLS Listing ID 73569862
Sold Date 03/07/24
Style Traditional
Full Baths 1
HOA Fees $199/mo
Year Built 1982
Annual Tax Amount $2,320
Tax Year 2023
Lot Size 2.279 Acres
Property Description
Nestled in the heart of the vibrant Westchase area, discover this charming efficient unit featuring a cozy fireplace. Situated on the second floor, it boasts a generous-sized balcony and a convenient laundry room with brand new stackable unit with ample storage. The unit showcases gleaming laminate floors fresh paint and a brand-new HVAC currently being installed. This condo presents a move-in-ready opportunity. Your assigned covered parking space ensures convenience and security in this gated complex.
Residents can bask in the serene ambiance with a lovely pool and lush green spaces to enjoy. Close to major highways, restaurants, shopping centers, and more, this unit offers the perfect blend of comfort and accessibility.
Location
State TX
County Harris
Area Westchase Area
Rooms
Bedroom Description 1 Bedroom Down - Not Primary BR
Other Rooms 1 Living Area, Utility Room in House
Master Bathroom Primary Bath: Tub/Shower Combo, Vanity Area
Den/Bedroom Plus 1
Interior
Interior Features Balcony, Fire/Smoke Alarm, Refrigerator Included
Heating Central Electric
Cooling Central Electric
Flooring Laminate
Fireplaces Number 1
Fireplaces Type Wood Burning Fireplace
Appliance Dryer Included, Refrigerator, Stacked, Washer Included
Dryer Utilities 1
Laundry Utility Rm in House
Exterior
Exterior Feature Balcony, Controlled Access
Carport Spaces 1
Pool Above Ground
Roof Type Composition
Private Pool No
Building
Story 1
Entry Level 2nd Level
Foundation Slab
Sewer Public Sewer
Water Public Water
Structure Type Brick
New Construction No
Schools
Elementary Schools Outley Elementary School
Middle Schools O'Donnell Middle School
High Schools Aisd Draw
School District 2 - Alief
Others
HOA Fee Include Courtesy Patrol,Exterior Building,On Site Guard,Recreational Facilities
Senior Community No
Tax ID 115-034-004-0028
Ownership Full Ownership
Acceptable Financing Cash Sale
Tax Rate 2.3258
Disclosures Sellers Disclosure
Listing Terms Cash Sale
Financing Cash Sale
Special Listing Condition Sellers Disclosure
Read Less

Bought with eXp Realty LLC




