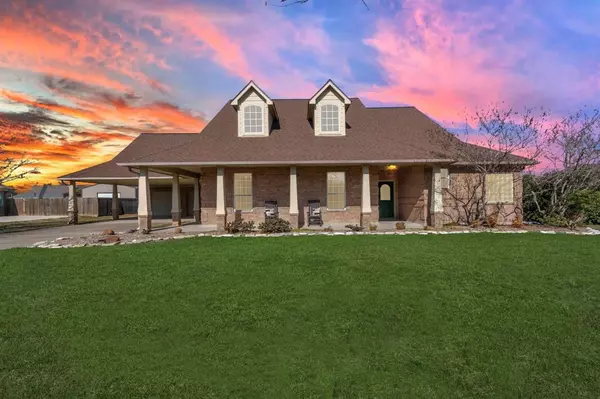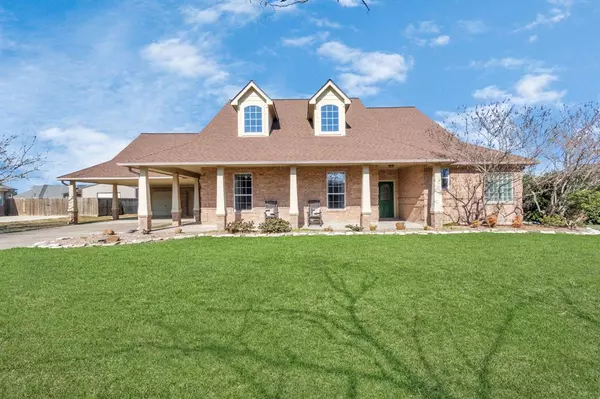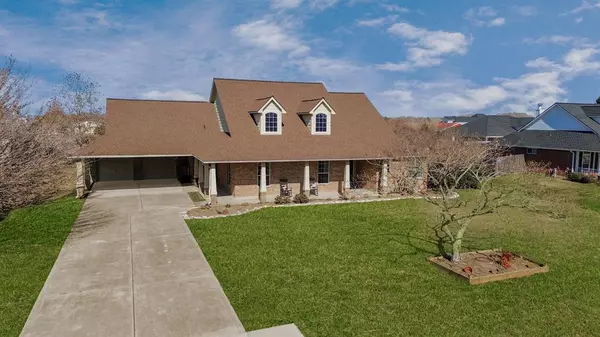For more information regarding the value of a property, please contact us for a free consultation.
3103 Sable Palm DR Baytown, TX 77523
Want to know what your home might be worth? Contact us for a FREE valuation!

Our team is ready to help you sell your home for the highest possible price ASAP
Key Details
Property Type Single Family Home
Listing Status Sold
Purchase Type For Sale
Square Footage 2,541 sqft
Price per Sqft $186
Subdivision Colony Mont Belvieu Sec 01
MLS Listing ID 92876540
Sold Date 02/29/24
Style Georgian
Bedrooms 3
Full Baths 2
Year Built 2005
Annual Tax Amount $7,805
Tax Year 2022
Lot Size 0.500 Acres
Acres 0.5
Property Description
Location! Location! Charming one-story, open floor plan, 3/2 home /w flex room situated on 1/2 acre in the desirable COLONY subdivision, located directly across Eagle Dr. from the main BH campus & minutes of I-10. Walking distance to restaurants, shops, parks & more. This beautifully kept, one owner home has remodeled baths & recently remodeled pool (Spring 2023) including cool deck. Natural gas features include: fireplace (gas & wood burning), range, 50 gallon water heater (new 2022) & outdoor grill (which stays /w home). Enjoy the peaceful waterfall cascading into the beautiful pool /w a toasty fire in the brick firepit, along /w mature trees, shrubs, landscaping /w cut stone & rock make this a great yard for entertaining. 2 HVAC systems help make it comfortable for everyone throughout the home. The oversized 2 car garage offers ample parking space & storage, along /w additional parking under the Porte Cochere. There is just too much more to list!! Don't miss out on this one!!!
Location
State TX
County Chambers
Area Chambers County West
Rooms
Bedroom Description All Bedrooms Down,En-Suite Bath,Split Plan,Walk-In Closet
Other Rooms Family Room, Formal Dining, Home Office/Study, Living Area - 1st Floor, Media, Utility Room in House
Master Bathroom Primary Bath: Double Sinks, Primary Bath: Jetted Tub, Primary Bath: Separate Shower, Secondary Bath(s): Tub/Shower Combo
Kitchen Breakfast Bar, Island w/o Cooktop, Kitchen open to Family Room, Under Cabinet Lighting, Walk-in Pantry
Interior
Interior Features Crown Molding, Fire/Smoke Alarm, Formal Entry/Foyer, Window Coverings
Heating Central Electric
Cooling Central Electric
Flooring Carpet, Tile
Fireplaces Number 1
Fireplaces Type Gas Connections, Wood Burning Fireplace
Exterior
Exterior Feature Back Yard Fenced, Covered Patio/Deck, Exterior Gas Connection, Fully Fenced, Porch, Side Yard, Storage Shed
Parking Features Attached Garage, Oversized Garage
Garage Spaces 2.0
Carport Spaces 2
Garage Description Additional Parking, Porte-Cochere
Pool In Ground
Roof Type Composition
Street Surface Asphalt
Private Pool Yes
Building
Lot Description Cleared, Subdivision Lot
Faces South
Story 1
Foundation Slab
Lot Size Range 1/2 Up to 1 Acre
Sewer Public Sewer
Water Public Water
Structure Type Brick,Cement Board
New Construction No
Schools
Elementary Schools Barbers Hill North Elementary School
Middle Schools Barbers Hill North Middle School
High Schools Barbers Hill High School
School District 6 - Barbers Hill
Others
Senior Community No
Restrictions Deed Restrictions
Tax ID 41853
Ownership Full Ownership
Energy Description Ceiling Fans,Digital Program Thermostat,Radiant Attic Barrier
Acceptable Financing Cash Sale, Conventional, FHA, VA
Tax Rate 2.0895
Disclosures Sellers Disclosure
Listing Terms Cash Sale, Conventional, FHA, VA
Financing Cash Sale,Conventional,FHA,VA
Special Listing Condition Sellers Disclosure
Read Less

Bought with Gold Luxe Realty




