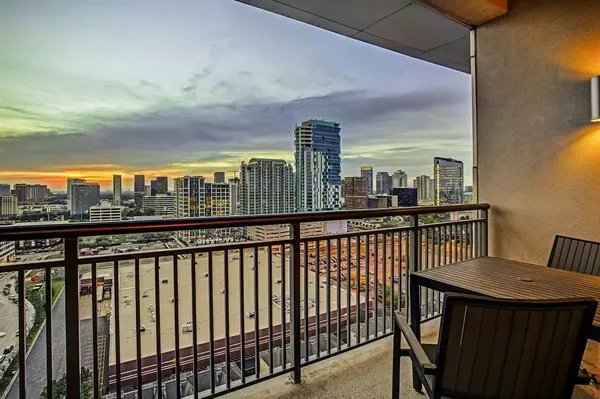For more information regarding the value of a property, please contact us for a free consultation.
2207 Bancroft ST #1702 Houston, TX 77027
Want to know what your home might be worth? Contact us for a FREE valuation!

Our team is ready to help you sell your home for the highest possible price ASAP
Key Details
Property Type Condo
Listing Status Sold
Purchase Type For Sale
Square Footage 1,523 sqft
Price per Sqft $544
Subdivision Highland Tower Condos
MLS Listing ID 66441051
Sold Date 02/27/24
Bedrooms 2
Full Baths 2
Half Baths 1
HOA Fees $1,515/mo
Year Built 2010
Tax Year 2023
Property Description
Embrace a lux Inner Loop lifestyle in a chic Highland Tower penthouse. The furnished residence exudes modern sophistication with high ceilings, light wood floor, crisp white walls, marble countertops and high-end appliances. Living, dining and terrace provide seamless indoor-outdoor entertaining with spectacular sunset views. Entertain and gather around a colossal island with counterbar, in the sleek, marble kitchen with wine fridge, gas cooking and built-in refrigerator. The expansive primary suite is perfect for lofty relaxation with tall ceiling, floor-to-ceiling views, large walk-in and bath with marble vanity, oversized shower and deep, soaking Airbath. The second primary suite equally accommodates with full height window, private bath with dual sink marble vanity, oversized glass shower and large walk-in. The foyer leads to a stately guest bath and closet with washer/dryer. Amenities include terrace pool, lounge, gym, outdoor kitchen and fireplace, putting green and storage unit.
Location
State TX
County Harris
Area Briar Hollow
Building/Complex Name HIGHLAND TOWER
Rooms
Bedroom Description En-Suite Bath,Primary Bed - 1st Floor,Split Plan,Walk-In Closet
Other Rooms 1 Living Area, Kitchen/Dining Combo, Living Area - 1st Floor, Living/Dining Combo, Utility Room in House
Master Bathroom Half Bath, Primary Bath: Double Sinks, Primary Bath: Jetted Tub, Primary Bath: Separate Shower, Secondary Bath(s): Double Sinks, Secondary Bath(s): Shower Only
Kitchen Breakfast Bar, Island w/o Cooktop, Kitchen open to Family Room, Pantry, Pots/Pans Drawers, Soft Closing Cabinets, Soft Closing Drawers, Under Cabinet Lighting
Interior
Interior Features Balcony, Elevator, Fire/Smoke Alarm, Intercom System, Intercom to Front Desk, Interior Storage Closet, Maid Service, Refrigerator Included, Window Coverings
Heating Central Gas
Cooling Central Electric
Flooring Carpet, Tile, Travertine, Wood
Appliance Dryer Included, Full Size, Refrigerator, Washer Included
Dryer Utilities 1
Exterior
Exterior Feature Balcony/Terrace, Exercise Room, Party Room, Play Area, Service Elevator, Storage, Trash Chute
View West
Street Surface Concrete,Curbs,Gutters
Total Parking Spaces 2
Private Pool No
Building
Building Description Concrete,Glass, Concierge,Fireplace/Fire pit,Gym,Lounge,Outdoor Fireplace,Outdoor Kitchen,Private Garage,Storage Outside of Unit
Faces East
Unit Features Covered Terrace,OutDoor Kitchen,Uncovered Terrace
Structure Type Concrete,Glass
New Construction No
Schools
Elementary Schools School At St George Place
Middle Schools Lanier Middle School
High Schools Lamar High School (Houston)
School District 27 - Houston
Others
HOA Fee Include Building & Grounds,Clubhouse,Concierge,Gas,Insurance Common Area,Limited Access,Porter,Recreational Facilities,Trash Removal,Valet Parking,Water and Sewer
Senior Community No
Tax ID 132-353-000-0089
Energy Description Attic Fan,Ceiling Fans,Digital Program Thermostat,Energy Star/CFL/LED Lights,High-Efficiency HVAC,Insulated/Low-E windows
Acceptable Financing Cash Sale, Conventional
Tax Rate 2.2019
Disclosures Owner/Agent, Sellers Disclosure
Green/Energy Cert Other Green Certification
Listing Terms Cash Sale, Conventional
Financing Cash Sale,Conventional
Special Listing Condition Owner/Agent, Sellers Disclosure
Read Less

Bought with Martha Turner Sotheby's International Realty




