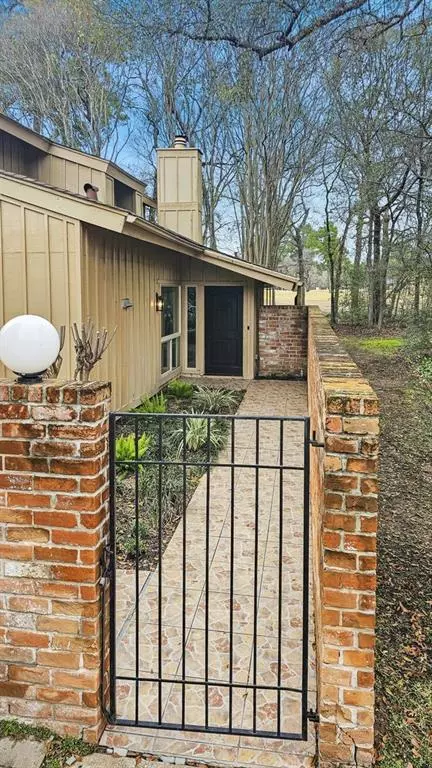For more information regarding the value of a property, please contact us for a free consultation.
2221 W Settlers WAY The Woodlands, TX 77380
Want to know what your home might be worth? Contact us for a FREE valuation!

Our team is ready to help you sell your home for the highest possible price ASAP
Key Details
Property Type Townhouse
Sub Type Townhouse
Listing Status Sold
Purchase Type For Sale
Square Footage 1,954 sqft
Price per Sqft $204
Subdivision Wdlnds Village Settlers Crnr 02
MLS Listing ID 30168117
Sold Date 02/23/24
Style Traditional
Bedrooms 3
Full Baths 2
HOA Fees $203/mo
Year Built 1975
Annual Tax Amount $4,141
Tax Year 2023
Lot Size 3,055 Sqft
Property Description
Elevate your lifestyle on the Woodlands Country Club Tournament Players Course. This two-story townhome boasts a stunning view from the back deck, overlooking the golf course. Fully remodeled with elegant touches, the primary bedroom is conveniently located on the lower level.
Enjoy the spacious living areas with high ceilings, a wood-burning fireplace, and large windows framing the golf course. The kitchen features granite counters and opens to a cozy breakfast/den area. A formal dining room adds sophistication, and a private front deck provides a peaceful retreat.
Surrounded by mature trees, this townhome offers tranquility and comes with an enclosed garage and open carport for parking convenience.
Located near Woodlands Parkway, I-45, Hardy Toll Road, and the 99, it provides easy access to The Woodlands Mall, grocery stores, and more. Seize the opportunity to call this elegant and conveniently located townhome yours.
Location
State TX
County Montgomery
Area The Woodlands
Rooms
Bedroom Description Primary Bed - 1st Floor
Other Rooms 1 Living Area, Formal Dining, Kitchen/Dining Combo, Utility Room in House
Master Bathroom Primary Bath: Double Sinks, Primary Bath: Shower Only, Secondary Bath(s): Double Sinks, Secondary Bath(s): Tub/Shower Combo
Kitchen Breakfast Bar, Kitchen open to Family Room, Pantry, Under Cabinet Lighting
Interior
Interior Features Balcony, Fire/Smoke Alarm, High Ceiling, Split Level, Wired for Sound
Heating Central Electric
Cooling Central Electric
Flooring Carpet, Vinyl Plank
Fireplaces Number 1
Fireplaces Type Wood Burning Fireplace
Appliance Electric Dryer Connection
Exterior
Exterior Feature Back Green Space, Patio/Deck, Side Green Space
Parking Features Detached Garage
Garage Spaces 1.0
Carport Spaces 1
Roof Type Composition
Street Surface Concrete
Private Pool No
Building
Story 2
Unit Location Courtyard,In Golf Course Community,On Golf Course
Entry Level Level 1
Foundation Slab
Sewer Public Sewer
Water Public Water
Structure Type Brick,Wood
New Construction No
Schools
Elementary Schools Lamar Elementary School (Conroe)
Middle Schools Knox Junior High School
High Schools The Woodlands College Park High School
School District 11 - Conroe
Others
HOA Fee Include Exterior Building,Grounds,Insurance,Trash Removal
Senior Community No
Tax ID 9727-02-05200
Ownership Full Ownership
Energy Description Ceiling Fans,Digital Program Thermostat,Insulated Doors,Insulated/Low-E windows,Insulation - Spray-Foam
Acceptable Financing Cash Sale, Conventional, FHA, Investor, VA
Tax Rate 1.9092
Disclosures Sellers Disclosure
Listing Terms Cash Sale, Conventional, FHA, Investor, VA
Financing Cash Sale,Conventional,FHA,Investor,VA
Special Listing Condition Sellers Disclosure
Read Less

Bought with Walzel Properties - Corporate Office




