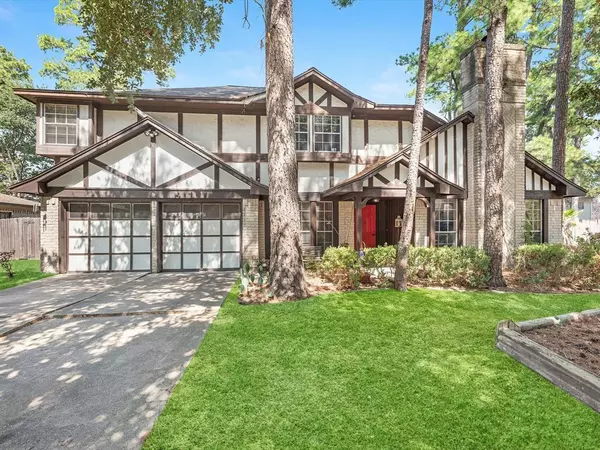For more information regarding the value of a property, please contact us for a free consultation.
4206 Pineville LN Spring, TX 77388
Want to know what your home might be worth? Contact us for a FREE valuation!

Our team is ready to help you sell your home for the highest possible price ASAP
Key Details
Property Type Single Family Home
Listing Status Sold
Purchase Type For Sale
Square Footage 1,998 sqft
Price per Sqft $129
Subdivision Bridgestone Sec 01 R/P
MLS Listing ID 65879791
Sold Date 02/21/24
Style Traditional
Bedrooms 4
Full Baths 2
Half Baths 1
HOA Fees $29/ann
HOA Y/N 1
Year Built 1980
Annual Tax Amount $5,145
Tax Year 2022
Lot Size 8,750 Sqft
Acres 0.2009
Property Description
Welcome to 4206 Pineville Lane, a charming home nestled in the highly sought after Bridgestone community. This recently updated property offers 4 bedrooms, 2 full bathrooms, and 1 half bath, providing ample space for comfortable living. The open concept living area creates a warm and inviting atmosphere, while the flex space on the first floor offers versatility for any lifestyle needs. Situated on an oversized lot at the end of a cul-de-sac, this home provides a serene and private setting for outdoor gatherings. Recent upgrades include new tile flooring, vanities in all three bathrooms, and updated showers. Community amenities such as a playground, pool, and tennis courts are conveniently located nearby. Don't miss the opportunity to make this your dream home! Offered at $268,500.
Location
State TX
County Harris
Area Spring/Klein
Rooms
Bedroom Description All Bedrooms Up,Primary Bed - 2nd Floor,Walk-In Closet
Other Rooms 1 Living Area, Den, Family Room, Home Office/Study, Kitchen/Dining Combo, Living Area - 1st Floor, Utility Room in House
Master Bathroom Half Bath, Primary Bath: Double Sinks, Primary Bath: Tub/Shower Combo, Secondary Bath(s): Tub/Shower Combo
Kitchen Kitchen open to Family Room, Pantry, Walk-in Pantry
Interior
Interior Features Dryer Included, Fire/Smoke Alarm, High Ceiling, Washer Included, Window Coverings
Heating Central Electric
Cooling Central Electric
Flooring Carpet, Tile, Vinyl Plank
Fireplaces Number 1
Fireplaces Type Wood Burning Fireplace
Exterior
Exterior Feature Back Yard Fenced, Covered Patio/Deck, Fully Fenced, Patio/Deck, Side Yard, Subdivision Tennis Court, Workshop
Parking Features Attached Garage
Garage Spaces 2.0
Roof Type Composition
Street Surface Concrete
Private Pool No
Building
Lot Description Cul-De-Sac, Subdivision Lot
Story 2
Foundation Slab
Lot Size Range 0 Up To 1/4 Acre
Water Water District
Structure Type Brick,Wood
New Construction No
Schools
Elementary Schools Roth Elementary School
Middle Schools Schindewolf Intermediate School
High Schools Klein Collins High School
School District 32 - Klein
Others
HOA Fee Include Recreational Facilities
Senior Community No
Restrictions Deed Restrictions
Tax ID 114-269-002-0031
Energy Description Ceiling Fans
Tax Rate 2.5053
Disclosures Mud, Sellers Disclosure
Special Listing Condition Mud, Sellers Disclosure
Read Less

Bought with JLA Realty




