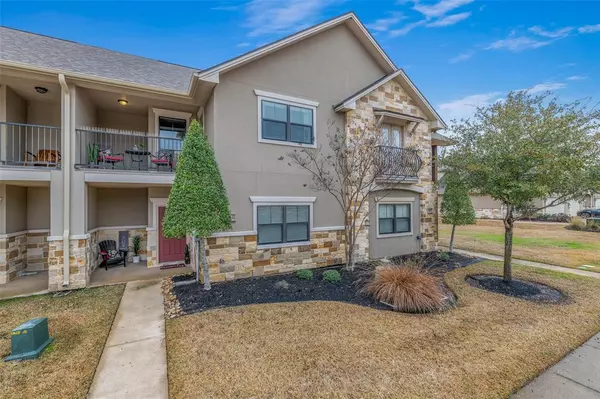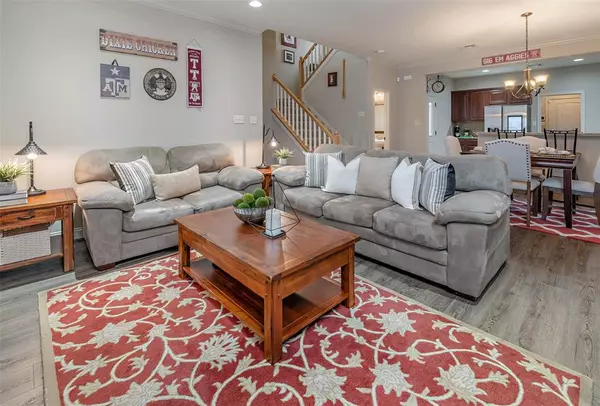For more information regarding the value of a property, please contact us for a free consultation.
1441 Buena Vista College Station, TX 77845
Want to know what your home might be worth? Contact us for a FREE valuation!

Our team is ready to help you sell your home for the highest possible price ASAP
Key Details
Property Type Townhouse
Sub Type Townhouse
Listing Status Sold
Purchase Type For Sale
Square Footage 1,283 sqft
Price per Sqft $210
Subdivision Summit Crossing
MLS Listing ID 98166835
Sold Date 02/21/24
Style Spanish,Traditional
Bedrooms 2
Full Baths 2
Half Baths 1
HOA Fees $100/mo
Year Built 2011
Lot Size 2,988 Sqft
Property Description
A convenient location in the heart of Aggieland, this townhome in Summit Crossing offers designer finishes & upgraded smart-home features. The living room with cozy dining area leads to an elegant kitchen w/ large eating bar, granite counters, lots of cabinet space & built-in appliances. The primary bedroom includes a walk-in closet, en suite bath with granite vanity and shower/tub combo. This owner's suite also gives you access to the private covered balcony-ideal for morning coffee & relaxation. The 2nd spacious guest bedroom in the back of the home also has its own private bathroom with granite counters and a shower/tub combo.And a 2-year-old roof complete the recent updates. Enjoy a private & fenced sitting area off the kitchen and alley access to the 2-car garage as well as the sparkling neighborhood pool only 400ft. away. Located just off Harvey Road, this desirable townhome is close to shopping, dining, community parks and is less than 5 miles from Texas A&M and Kyle Field.
Location
State TX
County Brazos
Rooms
Bedroom Description All Bedrooms Up,En-Suite Bath,Split Plan,Walk-In Closet
Other Rooms 1 Living Area, Living/Dining Combo, Utility Room in House
Master Bathroom Half Bath, Primary Bath: Tub/Shower Combo, Secondary Bath(s): Tub/Shower Combo
Kitchen Breakfast Bar, Kitchen open to Family Room
Interior
Heating Central Electric
Cooling Central Electric
Flooring Carpet, Laminate, Tile
Dryer Utilities 1
Exterior
Parking Features Attached Garage
Garage Spaces 2.0
Roof Type Composition
Private Pool No
Building
Story 2
Entry Level Levels 1 and 2
Foundation Slab
Water Public Water
Structure Type Stone,Stucco
New Construction No
Schools
Elementary Schools Alton Bowen Elementary School
Middle Schools Arthur L Davila Middle
High Schools Bryan High School
School District 148 - Bryan
Others
HOA Fee Include Grounds
Senior Community No
Tax ID 355428
Energy Description Attic Vents,Ceiling Fans,Digital Program Thermostat,Insulated Doors,Insulated/Low-E windows,Insulation - Blown Fiberglass,Radiant Attic Barrier
Acceptable Financing Cash Sale, Conventional, FHA, Texas Veterans Land Board, VA
Disclosures Sellers Disclosure
Listing Terms Cash Sale, Conventional, FHA, Texas Veterans Land Board, VA
Financing Cash Sale,Conventional,FHA,Texas Veterans Land Board,VA
Special Listing Condition Sellers Disclosure
Read Less

Bought with Real Broker, LLC




