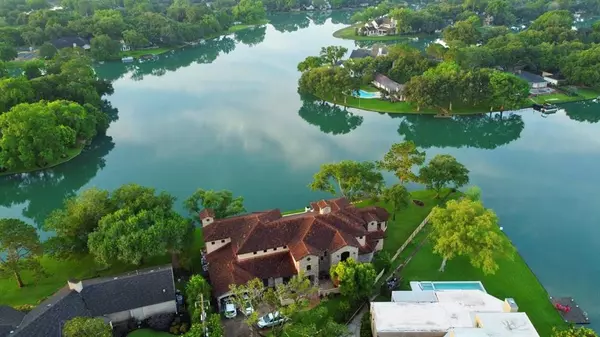For more information regarding the value of a property, please contact us for a free consultation.
122 Tuscany ST Sugar Land, TX 77478
Want to know what your home might be worth? Contact us for a FREE valuation!

Our team is ready to help you sell your home for the highest possible price ASAP
Key Details
Property Type Single Family Home
Listing Status Sold
Purchase Type For Sale
Square Footage 6,726 sqft
Price per Sqft $468
Subdivision Venetian Estates
MLS Listing ID 86444007
Sold Date 02/20/24
Style Other Style
Bedrooms 5
Full Baths 4
Half Baths 2
HOA Fees $66/ann
HOA Y/N 1
Year Built 2013
Annual Tax Amount $33,308
Tax Year 2022
Lot Size 0.439 Acres
Acres 0.439
Property Description
This irreplicable Italianate estate features one of the very best lots in Venetian Estates, capturing awe-inspiring views spanning the entire length of 44-ac Lake Venice. The Tuscan villa was meticulously designed to incorporate stunning lake views throughout the home and outdoor living spaces. The floor plan is ideal for living and entertaining & panoramic water views are enjoyed from nearly every room. Open kitchen, living & dining rooms w/gorgeous travertine floors & walls of windows overlooking the lake. Bi-fold Cantera doors b/w the living room and expansive loggia create a resort ambiance, connecting the indoors & outdoors. Spectacular waterfall-edge pool centered on a sweeping lake view. Expansive primary suite w/panoramic views. The secluded estate feels worlds away. Whether taking in the serene, expansive water views from the home or while enjoying swimming, fishing or a sunset cruise, it's hard to believe that Houston's finest districts are merely a 20-minute drive away.
Location
State TX
County Fort Bend
Area Sugar Land North
Rooms
Bedroom Description 2 Bedrooms Down,Primary Bed - 1st Floor,Sitting Area,Split Plan,Walk-In Closet
Other Rooms Breakfast Room, Family Room, Formal Dining, Formal Living, Gameroom Down, Gameroom Up, Home Office/Study, Living Area - 1st Floor, Utility Room in House
Master Bathroom Bidet
Kitchen Breakfast Bar, Butler Pantry, Island w/o Cooktop, Kitchen open to Family Room, Pantry, Pot Filler, Under Cabinet Lighting, Walk-in Pantry
Interior
Interior Features 2 Staircases, Atrium, Balcony, Central Vacuum, Crown Molding, Window Coverings, Fire/Smoke Alarm, Formal Entry/Foyer, High Ceiling, Prewired for Alarm System, Refrigerator Included, Spa/Hot Tub, Wet Bar, Wired for Sound
Heating Central Gas
Cooling Central Electric
Flooring Engineered Wood, Travertine
Fireplaces Number 3
Fireplaces Type Gaslog Fireplace
Exterior
Exterior Feature Back Yard, Back Yard Fenced, Balcony, Covered Patio/Deck, Outdoor Fireplace, Outdoor Kitchen, Patio/Deck, Porch, Private Driveway, Spa/Hot Tub, Sprinkler System
Parking Features Attached/Detached Garage, Oversized Garage
Garage Spaces 2.0
Garage Description Additional Parking, Porte-Cochere
Pool Gunite, Heated, In Ground, Salt Water
Waterfront Description Bulkhead,Lakefront,Wood Bulkhead
Roof Type Tile
Street Surface Concrete
Private Pool Yes
Building
Lot Description Cul-De-Sac, Subdivision Lot, Waterfront
Faces North
Story 2
Foundation Slab on Builders Pier
Lot Size Range 1/4 Up to 1/2 Acre
Sewer Public Sewer
Water Public Water
Structure Type Stone,Stucco
New Construction No
Schools
Elementary Schools Highlands Elementary School (Fort Bend)
Middle Schools Dulles Middle School
High Schools Dulles High School
School District 19 - Fort Bend
Others
HOA Fee Include Grounds
Senior Community No
Restrictions Deed Restrictions,Restricted,Zoning
Tax ID 8500-01-000-5600-907
Ownership Full Ownership
Energy Description Ceiling Fans,Insulation - Spray-Foam,North/South Exposure,Other Energy Features,Tankless/On-Demand H2O Heater
Acceptable Financing Cash Sale, Conventional
Tax Rate 1.9323
Disclosures Sellers Disclosure
Green/Energy Cert Other Green Certification
Listing Terms Cash Sale, Conventional
Financing Cash Sale,Conventional
Special Listing Condition Sellers Disclosure
Read Less

Bought with REALM Real Estate Professionals - Sugar Land
GET MORE INFORMATION





