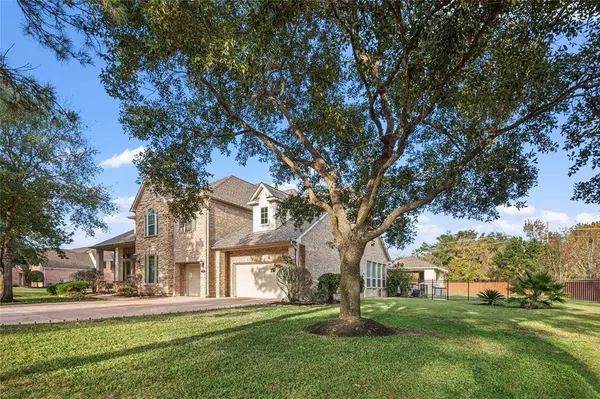For more information regarding the value of a property, please contact us for a free consultation.
34 Highclere Park DR Spring, TX 77379
Want to know what your home might be worth? Contact us for a FREE valuation!

Our team is ready to help you sell your home for the highest possible price ASAP
Key Details
Property Type Single Family Home
Listing Status Sold
Purchase Type For Sale
Square Footage 4,958 sqft
Price per Sqft $220
Subdivision Gleannloch Farms
MLS Listing ID 37187177
Sold Date 02/15/24
Style Traditional
Bedrooms 5
Full Baths 5
Half Baths 2
HOA Fees $91/ann
HOA Y/N 1
Year Built 2002
Annual Tax Amount $22,868
Tax Year 2023
Lot Size 0.906 Acres
Acres 0.9063
Property Description
Welcome to this stunning 5-bedroom retreat in the sought-after Gleannloch Estates! This home boasts an expansive pool/spa, perfect for those seeking a luxurious oasis in their backyard, complete with a full outdoor kitchen, grill, fridge, sink, icemaker, bar top and 1/2 bath. Home has a spacious layout & numerous upgrades that offer the ultimate in comfort & style. The open concept living area is perfect for entertaining, featuring a gourmet kitchen high-end appliances, a cozy fireplace, and breathtaking views of the pool. The primary suite is a sanctuary with a spa-like ensuite bathroom & a wall of windows overlooking the lush backyard. Four additional bedrooms provide ample space for family or guests. Step outside and immerse yourself in the serene atmosphere created by towering trees and well-manicured landscaping, perfect for relaxation and entertainment. Easy access to renowned schools, shopping centers, and parks. Don't miss this opportunity to own a truly magnificent property.
Location
State TX
County Harris
Community Gleannloch Farms
Area Spring/Klein/Tomball
Rooms
Bedroom Description Primary Bed - 1st Floor
Other Rooms Breakfast Room, Family Room, Formal Dining, Gameroom Up, Home Office/Study, Living Area - 1st Floor, Living Area - 2nd Floor, Sun Room
Den/Bedroom Plus 5
Kitchen Breakfast Bar, Island w/o Cooktop, Kitchen open to Family Room, Walk-in Pantry
Interior
Heating Central Gas
Cooling Central Electric
Fireplaces Number 2
Fireplaces Type Gas Connections
Exterior
Exterior Feature Back Yard, Back Yard Fenced, Covered Patio/Deck, Outdoor Fireplace, Outdoor Kitchen, Spa/Hot Tub, Sprinkler System, Subdivision Tennis Court
Parking Features Attached/Detached Garage
Garage Spaces 3.0
Garage Description Additional Parking, Double-Wide Driveway
Pool Gunite
Roof Type Composition
Private Pool Yes
Building
Lot Description In Golf Course Community, Subdivision Lot
Story 2
Foundation Slab
Lot Size Range 1/2 Up to 1 Acre
Sewer Public Sewer
Water Public Water, Water District
Structure Type Brick,Stone
New Construction No
Schools
Elementary Schools Hassler Elementary School
Middle Schools Doerre Intermediate School
High Schools Klein Cain High School
School District 32 - Klein
Others
HOA Fee Include Clubhouse,Courtesy Patrol,Recreational Facilities
Senior Community No
Restrictions Deed Restrictions
Tax ID 122-118-001-0027
Acceptable Financing Cash Sale, Conventional, VA
Tax Rate 2.4147
Disclosures Sellers Disclosure
Listing Terms Cash Sale, Conventional, VA
Financing Cash Sale,Conventional,VA
Special Listing Condition Sellers Disclosure
Read Less

Bought with Keller Williams Realty Professionals




