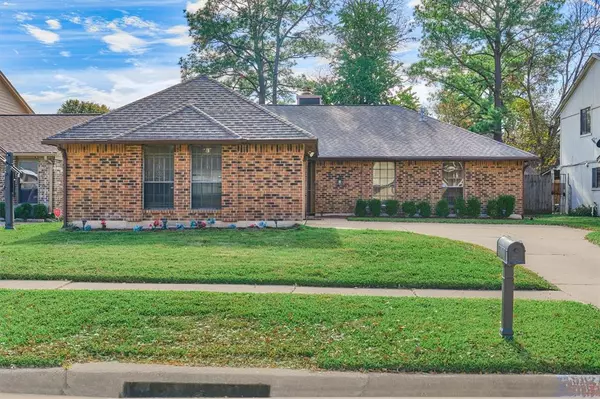For more information regarding the value of a property, please contact us for a free consultation.
5827 Fair Forest DR Houston, TX 77088
Want to know what your home might be worth? Contact us for a FREE valuation!

Our team is ready to help you sell your home for the highest possible price ASAP
Key Details
Property Type Single Family Home
Listing Status Sold
Purchase Type For Sale
Square Footage 1,920 sqft
Price per Sqft $138
Subdivision Inwood North Sec 06
MLS Listing ID 2397440
Sold Date 02/12/24
Style Traditional
Bedrooms 3
Full Baths 2
HOA Fees $25/ann
HOA Y/N 1
Year Built 1982
Annual Tax Amount $6,734
Tax Year 2023
Lot Size 6,600 Sqft
Acres 0.1515
Property Description
Welcome to this stunning 3-bedroom, 2-bathroom home in the desirable Inwood North neighborhood. As you step inside, you'll be greeted by an inviting formal living room and a spacious formal dining area, perfect for hosting gatherings and creating lasting memories. The heart of this home is the beautifully upgraded kitchen, featuring recessed lighting, updated cabinets with soft closing doors, granite countertops, and a convenient pot filler, making meal prep a breeze. Imagine watching your favorite cooking show or sports game on the recessed TV while whipping up delicious meals. The exterior of the home boasts a large driveway and a recently replaced roof, providing both convenience and peace of mind. The location is truly a standout feature, offering easy access to the 249 and close proximity to a variety of shopping, dining, and entertainment options. This home is a must-see for those seeking a blend of comfort, style, and convenience. Schedule your showing today!
Location
State TX
County Harris
Area Northwest Houston
Rooms
Bedroom Description All Bedrooms Down,Split Plan,Walk-In Closet
Other Rooms Family Room, Formal Dining, Formal Living, Utility Room in House
Master Bathroom Primary Bath: Double Sinks, Primary Bath: Soaking Tub
Kitchen Breakfast Bar, Kitchen open to Family Room, Pantry, Pot Filler, Soft Closing Cabinets, Soft Closing Drawers
Interior
Heating Central Electric
Cooling Central Electric
Flooring Carpet, Tile
Fireplaces Number 1
Fireplaces Type Gas Connections
Exterior
Exterior Feature Back Yard, Back Yard Fenced
Parking Features Attached Garage
Garage Spaces 2.0
Roof Type Composition
Private Pool No
Building
Lot Description Subdivision Lot
Story 1
Foundation Slab
Lot Size Range 0 Up To 1/4 Acre
Water Water District
Structure Type Brick
New Construction No
Schools
Elementary Schools Nitsch Elementary School
Middle Schools Klein Intermediate School
High Schools Klein Forest High School
School District 32 - Klein
Others
Senior Community No
Restrictions Deed Restrictions
Tax ID 114-730-002-0003
Energy Description Ceiling Fans
Acceptable Financing Cash Sale, Conventional, FHA, Investor, VA
Tax Rate 2.5245
Disclosures Mud, Sellers Disclosure
Listing Terms Cash Sale, Conventional, FHA, Investor, VA
Financing Cash Sale,Conventional,FHA,Investor,VA
Special Listing Condition Mud, Sellers Disclosure
Read Less

Bought with Nextgen Real Estate Properties




