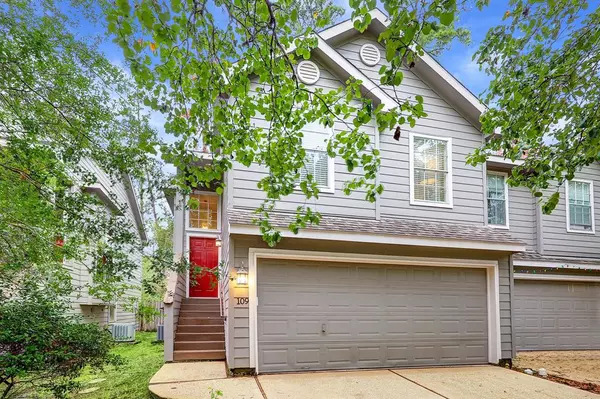For more information regarding the value of a property, please contact us for a free consultation.
109 N Villa Oaks DR Spring, TX 77382
Want to know what your home might be worth? Contact us for a FREE valuation!

Our team is ready to help you sell your home for the highest possible price ASAP
Key Details
Property Type Townhouse
Sub Type Townhouse
Listing Status Sold
Purchase Type For Sale
Square Footage 1,535 sqft
Price per Sqft $188
Subdivision Wdlnds Village Alden Br 52
MLS Listing ID 84225854
Sold Date 01/31/24
Style Traditional
Bedrooms 3
Full Baths 2
Half Baths 1
HOA Fees $275/mo
Year Built 2000
Annual Tax Amount $4,568
Tax Year 2023
Lot Size 2,395 Sqft
Property Description
This charming townhome is in the tranquil neighborhood of Twin Villa. It offers a blend of comfort and convenience. As you step in, you are welcomed by a foyer with split-level stairs to the upper and lower level. On the first level, an inviting living area with a cozy stone gas fireplace, open to the kitchen with granite countertops, stainless steel appliances and breakfast area. On the upper-level spacious primary bedroom with a high ceiling and en-suite bathroom with double sink, a garden tub, separate shower, and a walk-in closet. Two additional bedrooms, a shared full-size bathroom, and laundry area. Outside, a delightful, fenced backyard and a peaceful greenbelt behind the property. If you are looking for a charming cozy retreat that is conveniently located near the local amenities, schools, parks, and shopping close to Kuykendahl and FM 1488, with a nice tax rate, this is it! Welcome Home!
Location
State TX
County Montgomery
Area The Woodlands
Rooms
Bedroom Description All Bedrooms Up,Primary Bed - 2nd Floor,Walk-In Closet
Other Rooms 1 Living Area, Kitchen/Dining Combo, Utility Room in House
Master Bathroom Half Bath, Primary Bath: Double Sinks, Primary Bath: Separate Shower, Primary Bath: Soaking Tub
Kitchen Breakfast Bar, Kitchen open to Family Room, Pantry
Interior
Interior Features Alarm System - Leased
Heating Central Electric
Cooling Central Electric
Flooring Laminate, Tile, Wood
Fireplaces Number 1
Fireplaces Type Gaslog Fireplace
Appliance Dryer Included, Full Size, Refrigerator, Washer Included
Dryer Utilities 1
Laundry Utility Rm in House
Exterior
Exterior Feature Fenced, Sprinkler System
Parking Features Attached Garage
Roof Type Composition
Street Surface Asphalt,Curbs
Private Pool No
Building
Story 2
Unit Location Greenbelt
Entry Level Levels 1 and 2
Foundation Slab
Water Water District
Structure Type Wood
New Construction No
Schools
Elementary Schools Bush Elementary School (Conroe)
Middle Schools Mccullough Junior High School
High Schools The Woodlands High School
School District 11 - Conroe
Others
HOA Fee Include Exterior Building,Insurance,Trash Removal
Senior Community No
Tax ID 9719-52-02700
Ownership Full Ownership
Energy Description Ceiling Fans,Digital Program Thermostat
Acceptable Financing Cash Sale, Conventional, FHA, VA
Tax Rate 2.0269
Disclosures Mud, Sellers Disclosure
Listing Terms Cash Sale, Conventional, FHA, VA
Financing Cash Sale,Conventional,FHA,VA
Special Listing Condition Mud, Sellers Disclosure
Read Less

Bought with CB&A, Realtors




