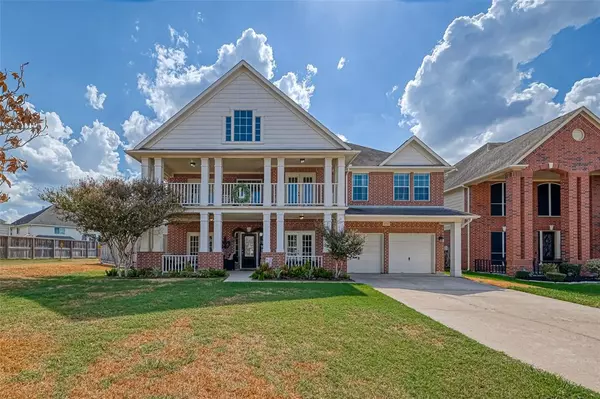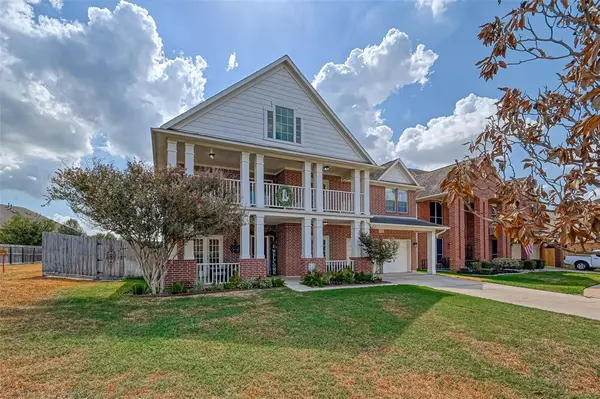For more information regarding the value of a property, please contact us for a free consultation.
6738 Forest Mews CT Houston, TX 77049
Want to know what your home might be worth? Contact us for a FREE valuation!

Our team is ready to help you sell your home for the highest possible price ASAP
Key Details
Property Type Single Family Home
Listing Status Sold
Purchase Type For Sale
Square Footage 3,674 sqft
Price per Sqft $104
Subdivision New Forest Sec 01
MLS Listing ID 94934186
Sold Date 01/18/24
Style Traditional
Bedrooms 5
Full Baths 3
Half Baths 1
HOA Fees $50/ann
HOA Y/N 1
Year Built 2004
Annual Tax Amount $8,928
Tax Year 2022
Lot Size 9,068 Sqft
Acres 0.2082
Property Description
Welcome home to this beautifully spacious traditional style home! You will be conveniently located less than a minute from the beltway and mins from Hwy 90. Lovey view from the front porch to 2nd floor balcony from both upstairs bedroom. Let's just say WOW- once walking inside entering the foyer open to high ceilings and an airy interior. You will enjoy 5 spacious bedrooms, all equipped with walk in closets, a game room to watch your favorite move. In the summer what a better way to stay inside and cool down with your own personal media room for movie entertainment! The backyard has tons of green space to add a pool or create your own personalized backyard oasis with covered patio. Don't miss out, schedule your appointment today!!!
Location
State TX
County Harris
Area North Channel
Rooms
Bedroom Description Primary Bed - 1st Floor,Walk-In Closet
Other Rooms Breakfast Room, Family Room, Gameroom Up, Media, Utility Room in House
Master Bathroom Primary Bath: Double Sinks, Primary Bath: Jetted Tub
Kitchen Breakfast Bar, Kitchen open to Family Room
Interior
Interior Features Balcony, Fire/Smoke Alarm, High Ceiling
Heating Central Gas
Cooling Central Electric
Flooring Carpet, Laminate, Tile
Fireplaces Number 1
Fireplaces Type Gas Connections
Exterior
Parking Features Attached Garage
Garage Spaces 2.0
Roof Type Composition
Street Surface Concrete
Private Pool No
Building
Lot Description Cul-De-Sac, Subdivision Lot
Story 2
Foundation Slab on Builders Pier
Lot Size Range 0 Up To 1/4 Acre
Sewer Public Sewer
Water Water District
Structure Type Brick,Cement Board
New Construction No
Schools
Elementary Schools Dr Shirley J Williamson Elementary School
Middle Schools North Shore Middle School
High Schools North Shore Senior High School
School District 21 - Galena Park
Others
Senior Community No
Restrictions Deed Restrictions
Tax ID 124-708-004-0024
Energy Description HVAC>13 SEER,Insulated/Low-E windows
Acceptable Financing Cash Sale, Conventional, FHA, VA
Tax Rate 2.7153
Disclosures Sellers Disclosure
Listing Terms Cash Sale, Conventional, FHA, VA
Financing Cash Sale,Conventional,FHA,VA
Special Listing Condition Sellers Disclosure
Read Less

Bought with Keller Williams Realty Northeast
GET MORE INFORMATION





