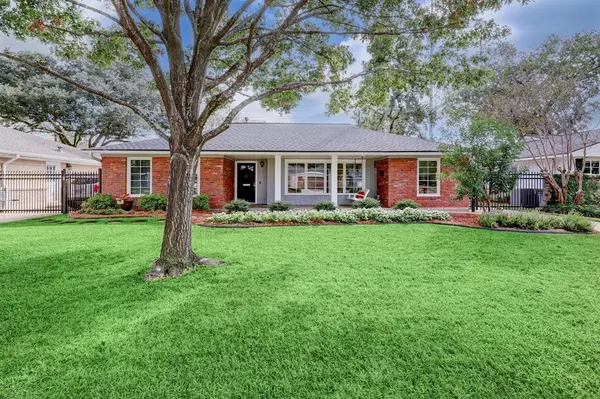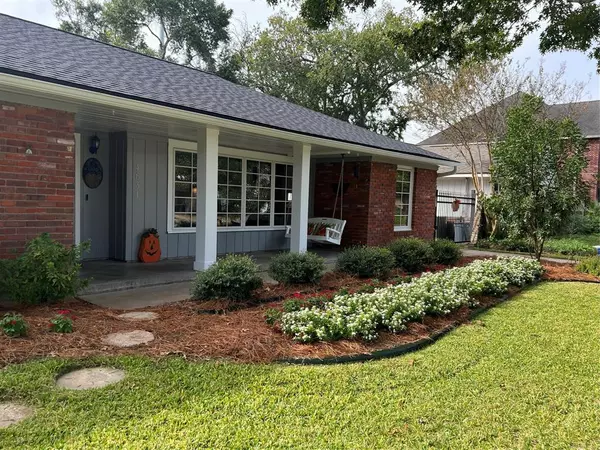For more information regarding the value of a property, please contact us for a free consultation.
4631 Merwin ST Houston, TX 77027
Want to know what your home might be worth? Contact us for a FREE valuation!

Our team is ready to help you sell your home for the highest possible price ASAP
Key Details
Property Type Single Family Home
Listing Status Sold
Purchase Type For Sale
Square Footage 1,910 sqft
Price per Sqft $356
Subdivision Afton Oaks
MLS Listing ID 88553854
Sold Date 01/13/24
Style Ranch
Bedrooms 3
Full Baths 2
HOA Fees $50/ann
HOA Y/N 1
Year Built 1955
Annual Tax Amount $10,384
Tax Year 2023
Lot Size 7,670 Sqft
Acres 0.1761
Property Description
Pristine, amazingly well maintained & updated Afton Oaks home with many recent, big ticket replacements and upgrades including: Marvin Windows; underground sewer lines replaced with PVC; recent composition roof; water lines replaced with Pex Plumbing System; recent neutral paint interior / exterior and Lennox high SEER HVAC system. Tremendous curb appeal with mature, meticulously maintained gardens front and back. MagnaLock electric driveway gate. Walls of windows in living / dining room. Silestone clad cook's kitchen with double convection ovens and 5 burner gas cooktop. Backyard view from wall of windows of family room speaks to years of care by a talented and loving gardener. 50's ranches in this condition and degree of updating are rare. Afton Oaks is a prestigious, deed resticted Inner Loop neighborhood with home values from $400k to more than $5MM. Superb location near The Galleria, Highland Village, River Oaks District, Uptown Mall and Houston's beloved Memorial Park.
Location
State TX
County Harris
Area Royden Oaks/Afton Oaks
Rooms
Bedroom Description All Bedrooms Down,En-Suite Bath,Primary Bed - 1st Floor
Other Rooms 1 Living Area, Breakfast Room, Family Room, Formal Dining, Living Area - 1st Floor, Utility Room in House
Kitchen Pantry
Interior
Interior Features Alarm System - Owned, Fire/Smoke Alarm
Heating Central Gas
Cooling Central Electric
Flooring Wood
Exterior
Exterior Feature Back Yard, Back Yard Fenced
Parking Features Detached Garage, Oversized Garage
Garage Spaces 2.0
Garage Description Auto Driveway Gate, Auto Garage Door Opener, Driveway Gate
Roof Type Composition
Street Surface Concrete,Curbs,Gutters
Accessibility Driveway Gate
Private Pool No
Building
Lot Description Subdivision Lot
Faces North
Story 1
Foundation Slab
Lot Size Range 0 Up To 1/4 Acre
Sewer Public Sewer
Water Public Water
Structure Type Brick
New Construction No
Schools
Elementary Schools School At St George Place
Middle Schools Lanier Middle School
High Schools Lamar High School (Houston)
School District 27 - Houston
Others
HOA Fee Include Courtesy Patrol,Other
Senior Community No
Restrictions Deed Restrictions
Tax ID 077-245-015-0002
Ownership Full Ownership
Energy Description Digital Program Thermostat,High-Efficiency HVAC,Insulated/Low-E windows
Acceptable Financing Cash Sale, Conventional
Tax Rate 2.2019
Disclosures Sellers Disclosure
Listing Terms Cash Sale, Conventional
Financing Cash Sale,Conventional
Special Listing Condition Sellers Disclosure
Read Less

Bought with Keller Williams Memorial




