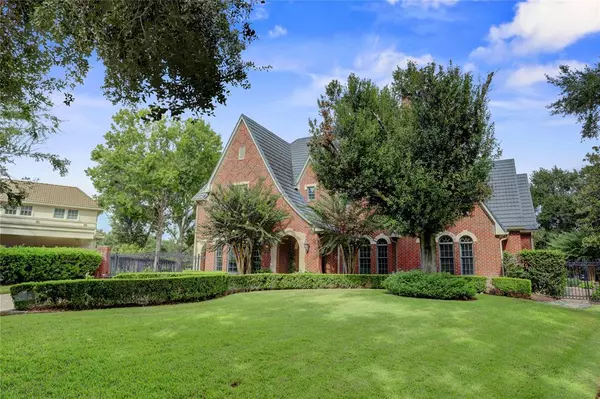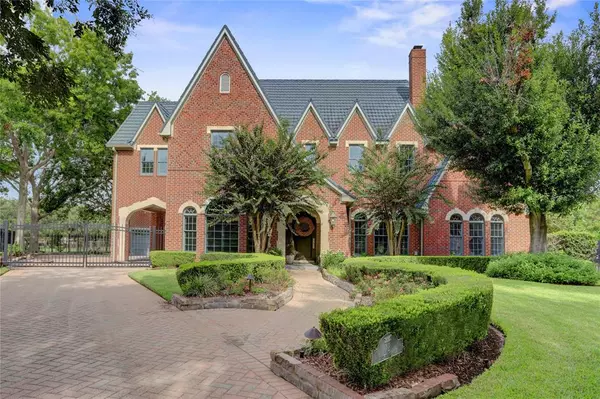For more information regarding the value of a property, please contact us for a free consultation.
12 Du Pont CIR Sugar Land, TX 77479
Want to know what your home might be worth? Contact us for a FREE valuation!

Our team is ready to help you sell your home for the highest possible price ASAP
Key Details
Property Type Single Family Home
Listing Status Sold
Purchase Type For Sale
Square Footage 4,977 sqft
Price per Sqft $261
Subdivision Sweetwater Sec 3
MLS Listing ID 80505569
Sold Date 01/11/24
Style Traditional
Bedrooms 5
Full Baths 3
Half Baths 1
HOA Fees $154/ann
HOA Y/N 1
Year Built 1991
Annual Tax Amount $27,040
Tax Year 2023
Lot Size 0.443 Acres
Acres 0.4434
Property Description
This 5 bedroom home has so much you won't want to miss the opportunity to see it. Large Lot with fully automatic driveway gate leading to a three car garage. The backyard is an Oasis featuring large pool, hot tub, full gourmet outdoor kitchen and Pool House. The Pool House boasts a full Shower, seperate from a full bathroom. There is a storage room in the pool house and AC. This Home has Anderson Windows throughout and features a library with rolling ladder, two fireplaces that accomodate three rooms in the home. Closets throughout the home feature California Closest Systems and so does the garage. Custom trim adds to the style and majesty of this home. Other upgrades include Metal Roof that looks like Spanish tiles, Full house water filtration system, mosquito system, Leaf Guard gutters and Generac Generator. Enjoy.
Location
State TX
County Fort Bend
Community First Colony
Area Sugar Land South
Rooms
Bedroom Description Primary Bed - 1st Floor
Other Rooms Family Room, Formal Dining, Formal Living, Gameroom Up, Home Office/Study
Master Bathroom Primary Bath: Separate Shower
Kitchen Walk-in Pantry
Interior
Interior Features High Ceiling
Heating Central Gas
Cooling Central Electric
Flooring Wood
Fireplaces Number 2
Fireplaces Type Freestanding, Gas Connections
Exterior
Parking Features Detached Garage
Garage Spaces 3.0
Garage Description Auto Driveway Gate, Golf Cart Garage
Pool Gunite
Roof Type Other
Street Surface Concrete
Private Pool Yes
Building
Lot Description Cul-De-Sac
Faces South
Story 2
Foundation Slab on Builders Pier
Lot Size Range 0 Up To 1/4 Acre
Water Water District
Structure Type Brick
New Construction No
Schools
Elementary Schools Colony Bend Elementary School
Middle Schools First Colony Middle School
High Schools Clements High School
School District 19 - Fort Bend
Others
Senior Community No
Restrictions Deed Restrictions
Tax ID 7800-03-001-0090-907
Energy Description Ceiling Fans,Digital Program Thermostat,Generator
Tax Rate 2.0723
Disclosures Sellers Disclosure
Special Listing Condition Sellers Disclosure
Read Less

Bought with LPT Realty, LLC
GET MORE INFORMATION





