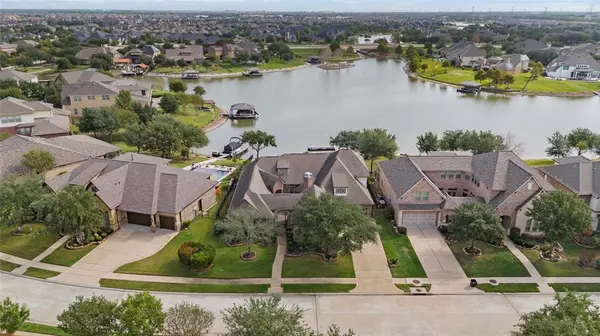For more information regarding the value of a property, please contact us for a free consultation.
9702 W Pedernales River DR Cypress, TX 77433
Want to know what your home might be worth? Contact us for a FREE valuation!

Our team is ready to help you sell your home for the highest possible price ASAP
Key Details
Property Type Single Family Home
Listing Status Sold
Purchase Type For Sale
Square Footage 4,650 sqft
Price per Sqft $215
Subdivision Towne Lake
MLS Listing ID 22925986
Sold Date 01/10/24
Style Traditional
Bedrooms 4
Full Baths 4
Half Baths 1
HOA Fees $148/ann
HOA Y/N 1
Year Built 2011
Annual Tax Amount $19,230
Tax Year 2022
Lot Size 0.257 Acres
Acres 0.2575
Property Description
Exquisite Towne Lake waterfront property on an expansive 1/4 acre lot in an established and quiet part of the neighborhood with a low tax rate. Upgraded stone elevation & a rod iron gate opens to a tranquil interior courtyard adorned with a gas fireplace, brick pavers and many access points into living areas of the home. The incredible floorplan offers 3 bedrooms with private bathrooms downstairs and an additional bedroom and bathroom accompanied by a gameroom/media room upstairs. There are several living areas that are wonderful for your entertaining needs. The kitchen has nicely updated appliances, under cabinet lighting & freshly painted cabinetry. The primary & ensuite are exceptional in size, views of the lake and more. The backyard boasts a tasteful pool, hot tub, outdoor kitchen and a rare floating boat slip that you are able to store your private boat at your fingertips. Enjoy 300 acres of boatable lake and award winning amenities. This home will surely impress!
Location
State TX
County Harris
Community Towne Lake
Area Cypress South
Rooms
Bedroom Description 2 Bedrooms Down,En-Suite Bath,Primary Bed - 1st Floor,Sitting Area,Split Plan,Walk-In Closet
Other Rooms Breakfast Room, Formal Dining, Formal Living, Gameroom Up, Home Office/Study, Living Area - 1st Floor, Living Area - 2nd Floor, Media, Utility Room in House
Master Bathroom Primary Bath: Double Sinks, Primary Bath: Separate Shower, Primary Bath: Soaking Tub, Secondary Bath(s): Shower Only, Secondary Bath(s): Soaking Tub, Vanity Area
Kitchen Breakfast Bar, Butler Pantry, Island w/o Cooktop, Kitchen open to Family Room, Pantry, Pots/Pans Drawers, Under Cabinet Lighting, Walk-in Pantry
Interior
Interior Features Fire/Smoke Alarm, Formal Entry/Foyer, High Ceiling, Prewired for Alarm System, Spa/Hot Tub, Window Coverings, Wired for Sound
Heating Central Gas
Cooling Central Electric
Flooring Carpet, Engineered Wood, Tile
Fireplaces Number 2
Fireplaces Type Gaslog Fireplace
Exterior
Exterior Feature Back Yard, Covered Patio/Deck, Exterior Gas Connection, Outdoor Kitchen, Patio/Deck, Porch, Side Yard, Spa/Hot Tub, Sprinkler System
Parking Features Attached Garage, Oversized Garage
Garage Spaces 3.0
Garage Description Additional Parking, Auto Garage Door Opener, Double-Wide Driveway, Golf Cart Garage
Pool Gunite, In Ground
Waterfront Description Boat Slip,Lake View,Lakefront,Pier
Roof Type Composition
Street Surface Concrete,Curbs,Gutters
Private Pool Yes
Building
Lot Description Subdivision Lot, Water View, Waterfront
Faces West
Story 2
Foundation Slab
Lot Size Range 1/4 Up to 1/2 Acre
Water Water District
Structure Type Brick,Stone
New Construction No
Schools
Elementary Schools Rennell Elementary School
Middle Schools Anthony Middle School (Cypress-Fairbanks)
High Schools Cypress Ranch High School
School District 13 - Cypress-Fairbanks
Others
HOA Fee Include Clubhouse,Courtesy Patrol,Other,Recreational Facilities
Senior Community No
Restrictions Deed Restrictions
Tax ID 132-135-002-0007
Ownership Full Ownership
Energy Description Attic Vents,Ceiling Fans,Digital Program Thermostat,Insulated Doors,Insulated/Low-E windows,North/South Exposure,Other Energy Features,Radiant Attic Barrier
Acceptable Financing Cash Sale, Conventional, Investor, VA
Tax Rate 2.6441
Disclosures Sellers Disclosure
Listing Terms Cash Sale, Conventional, Investor, VA
Financing Cash Sale,Conventional,Investor,VA
Special Listing Condition Sellers Disclosure
Read Less

Bought with Walzel Properties - Galleria




