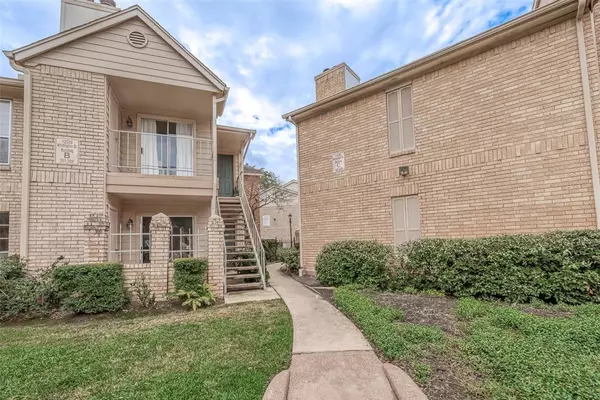For more information regarding the value of a property, please contact us for a free consultation.
12550 Whittington DR #301 Houston, TX 77077
Want to know what your home might be worth? Contact us for a FREE valuation!

Our team is ready to help you sell your home for the highest possible price ASAP
Key Details
Property Type Condo
Sub Type Condominium
Listing Status Sold
Purchase Type For Sale
Square Footage 646 sqft
Price per Sqft $179
Subdivision One Ashford Place Condo
MLS Listing ID 81380478
Sold Date 01/05/24
Style Traditional
Bedrooms 1
Full Baths 1
HOA Fees $255/mo
Year Built 1983
Annual Tax Amount $1,625
Tax Year 2022
Property Description
Prime location near the Energy Corridor and within minutes from I-10, Sam Houston Tollway and Westpark Tollway. This condo is located in the quiet gated community of One Ashford Place. This unit has been recently renovated and freshly painted. The kitchen and bathrooms have been updated with beautiful granite countertops, vinyl wood flooring throughout, stackable washer and dryer for added convenience and a 2020 A/C unit.
Do not miss out on the opportunity to make this poolside condo your home!
Location
State TX
County Harris
Area Energy Corridor
Rooms
Bedroom Description All Bedrooms Down,Primary Bed - 1st Floor,Walk-In Closet
Other Rooms 1 Living Area, Breakfast Room, Family Room, Living Area - 1st Floor, Utility Room in House
Master Bathroom Disabled Access, Primary Bath: Soaking Tub, Vanity Area
Kitchen Breakfast Bar, Pantry
Interior
Heating Central Electric
Cooling Central Electric
Flooring Engineered Wood, Tile
Fireplaces Number 1
Fireplaces Type Wood Burning Fireplace
Appliance Dryer Included, Electric Dryer Connection, Stacked, Washer Included
Dryer Utilities 1
Laundry Utility Rm in House
Exterior
Exterior Feature Patio/Deck
Pool In Ground
Roof Type Composition
Street Surface Concrete
Accessibility Intercom
Private Pool No
Building
Story 1
Unit Location Overlooking Pool
Entry Level Level 1
Foundation Slab
Sewer Public Sewer
Water Public Water
Structure Type Brick,Cement Board
New Construction No
Schools
Elementary Schools Ashford/Shadowbriar Elementary School
Middle Schools West Briar Middle School
High Schools Westside High School
School District 27 - Houston
Others
HOA Fee Include Limited Access Gates,Recreational Facilities,Trash Removal,Water and Sewer
Senior Community No
Tax ID 115-430-003-0001
Ownership Full Ownership
Energy Description Ceiling Fans
Acceptable Financing Cash Sale, Conventional, FHA, Investor, VA
Tax Rate 2.2019
Disclosures Covenants Conditions Restrictions
Listing Terms Cash Sale, Conventional, FHA, Investor, VA
Financing Cash Sale,Conventional,FHA,Investor,VA
Special Listing Condition Covenants Conditions Restrictions
Read Less

Bought with 1st Brokerage




