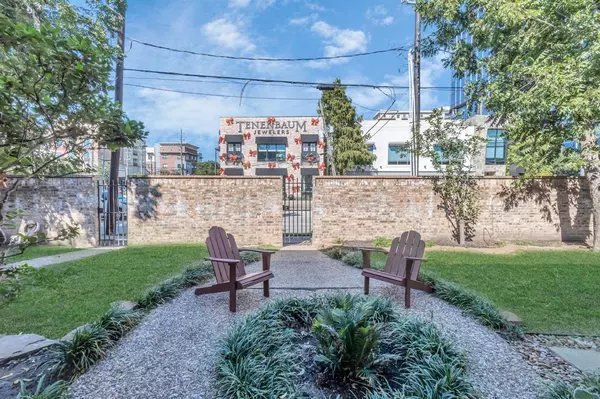For more information regarding the value of a property, please contact us for a free consultation.
4307 Westheimer RD Houston, TX 77027
Want to know what your home might be worth? Contact us for a FREE valuation!

Our team is ready to help you sell your home for the highest possible price ASAP
Key Details
Property Type Townhouse
Sub Type Townhouse
Listing Status Sold
Purchase Type For Sale
Square Footage 2,232 sqft
Price per Sqft $230
Subdivision Midlane Square T/H
MLS Listing ID 13319526
Sold Date 01/02/24
Style Traditional
Bedrooms 3
Full Baths 2
Half Baths 1
HOA Fees $255/mo
Year Built 1979
Annual Tax Amount $10,481
Tax Year 2023
Lot Size 2,755 Sqft
Property Description
Discover the true meaning of "location, location, location" in this exquisite 2-story townhouse nestled in the heart of Afton Oaks. This rare gem is only steps away from the prestigious River Oaks District & Highland Village, a once-in-a-lifetime opportunity. The entryway sets the tone for a home filled with inviting natural light. The living room exudes vibrancy, creating an ideal haven for relaxation & entertainment. The convenience of a primary bed on the 1st floor brings an extra layer of comfort, with a spacious layout and a luxurious walk-in closet. Upstairs, a cozy game room with a fireplace provides a perfect retreat for leisure. 2 additional rooms on the 2nd floor offer versatility, catering to your needs for bedrooms, a home office, or a guest room. Outdoor living with a private patio in the back & a welcoming front yard. Steps away from your garage, take advantage of the community pool. Don't miss this unparalleled opportunity to own a home zoned to excellent schools.
Location
State TX
County Harris
Area Royden Oaks/Afton Oaks
Rooms
Bedroom Description Primary Bed - 1st Floor,Walk-In Closet
Other Rooms Gameroom Up, Living Area - 1st Floor, Utility Room in House
Kitchen Pantry
Interior
Interior Features Crown Molding, Fire/Smoke Alarm, High Ceiling, Refrigerator Included, Wet Bar, Window Coverings
Heating Central Gas
Cooling Central Electric
Flooring Carpet, Laminate, Tile, Vinyl Plank
Fireplaces Number 1
Fireplaces Type Gaslog Fireplace
Appliance Dryer Included, Refrigerator, Washer Included
Dryer Utilities 1
Laundry Utility Rm in House
Exterior
Exterior Feature Back Yard, Front Yard, Partially Fenced
Parking Features Attached Garage
Garage Spaces 2.0
Roof Type Composition
Street Surface Concrete
Private Pool No
Building
Faces North
Story 2
Unit Location On Street
Entry Level Ground Level
Foundation Slab
Water Public Water
Structure Type Brick,Other
New Construction No
Schools
Elementary Schools School At St George Place
Middle Schools Lanier Middle School
High Schools Lamar High School (Houston)
School District 27 - Houston
Others
HOA Fee Include Other,Trash Removal
Senior Community No
Tax ID 111-804-001-0006
Energy Description Ceiling Fans,Digital Program Thermostat,Insulated Doors,Insulation - Other
Tax Rate 2.2019
Disclosures Sellers Disclosure
Special Listing Condition Sellers Disclosure
Read Less

Bought with Good Realty, LLC




