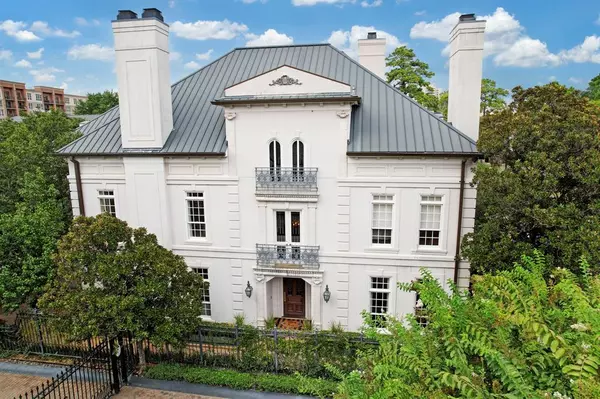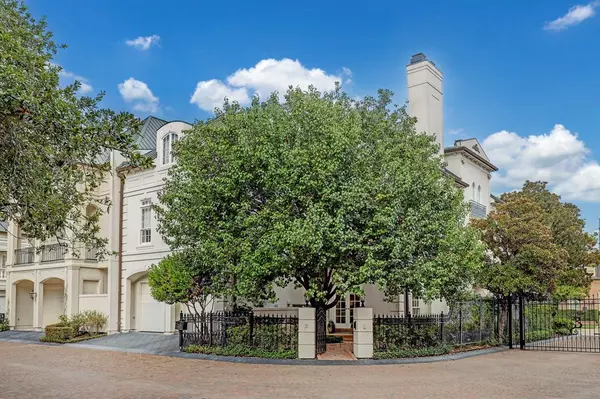For more information regarding the value of a property, please contact us for a free consultation.
2 Eaton SQ Houston, TX 77027
Want to know what your home might be worth? Contact us for a FREE valuation!

Our team is ready to help you sell your home for the highest possible price ASAP
Key Details
Property Type Single Family Home
Listing Status Sold
Purchase Type For Sale
Square Footage 5,458 sqft
Price per Sqft $314
Subdivision Eaton Square
MLS Listing ID 28150066
Sold Date 12/29/23
Style English,Traditional
Bedrooms 4
Full Baths 5
Half Baths 2
HOA Fees $1,566/qua
HOA Y/N 1
Year Built 1999
Annual Tax Amount $42,594
Tax Year 2022
Lot Size 4,910 Sqft
Property Description
Located in a gated/guarded community, this 4 bed/5 full bath/2 half bath residence includes an elevator to all 3 levels, home generator, inviting wet bar, formals, butler's pantry, family room, and so much more. The kitchen features stainless appliances, gas cooktop, and a breakfast area with bar seating. The primary bedroom includes a private sitting room with gas log fireplace, creating a serene retreat within your own home. Dual primary baths with walk through, marble surround shower. All bedrooms offer en suite baths, ensuring ultimate privacy and convenience for family and guests. Ample attic space to cater to your organizational needs. Outdoor enthusiasts will relish the two courtyards, perfect for al fresco dining, gardening, or simply unwinding in a tranquil setting. In this exclusive and desirable community, you'll enjoy the added benefit of 24/7 security, ensuring peace of mind. Residents have access to a neighboring park.
Location
State TX
County Harris
Area Briar Hollow
Rooms
Bedroom Description All Bedrooms Up,En-Suite Bath,Primary Bed - 2nd Floor,Sitting Area,Walk-In Closet
Other Rooms Breakfast Room, Family Room, Formal Dining, Formal Living, Living Area - 1st Floor, Utility Room in House
Master Bathroom Half Bath, Primary Bath: Double Sinks, Primary Bath: Jetted Tub, Two Primary Baths
Den/Bedroom Plus 4
Kitchen Breakfast Bar, Butler Pantry, Under Cabinet Lighting
Interior
Interior Features Crown Molding, Elevator, Fire/Smoke Alarm, Formal Entry/Foyer, Wet Bar, Window Coverings, Wired for Sound
Heating Central Gas, Zoned
Cooling Central Electric, Zoned
Flooring Carpet, Marble Floors, Stone, Tile, Wood
Fireplaces Number 2
Fireplaces Type Gaslog Fireplace, Wood Burning Fireplace
Dryer Utilities 1
Exterior
Exterior Feature Controlled Subdivision Access, Fully Fenced, Patio/Deck, Porch, Sprinkler System
Parking Features Attached Garage
Garage Spaces 2.0
Garage Description Auto Garage Door Opener, Double-Wide Driveway
Roof Type Other
Street Surface Concrete
Accessibility Manned Gate
Private Pool No
Building
Lot Description Corner, Patio Lot, Subdivision Lot
Faces South
Story 3
Foundation Slab
Lot Size Range 0 Up To 1/4 Acre
Sewer Public Sewer
Water Public Water
Structure Type Stucco
New Construction No
Schools
Elementary Schools School At St George Place
Middle Schools Lanier Middle School
High Schools Lamar High School (Houston)
School District 27 - Houston
Others
HOA Fee Include Grounds,Limited Access Gates,On Site Guard
Senior Community No
Restrictions Deed Restrictions
Tax ID 118-267-001-0015
Ownership Full Ownership
Energy Description Generator
Acceptable Financing Cash Sale, Conventional
Tax Rate 2.2019
Disclosures Sellers Disclosure
Listing Terms Cash Sale, Conventional
Financing Cash Sale,Conventional
Special Listing Condition Sellers Disclosure
Read Less

Bought with Douglas Elliman Real Estate




