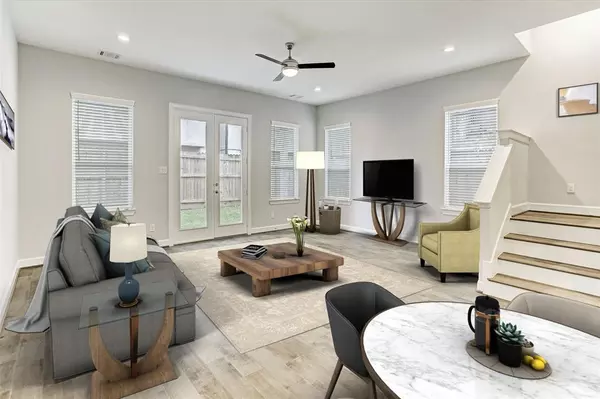For more information regarding the value of a property, please contact us for a free consultation.
4252 Drake St ST Houston, TX 77005
Want to know what your home might be worth? Contact us for a FREE valuation!

Our team is ready to help you sell your home for the highest possible price ASAP
Key Details
Property Type Single Family Home
Listing Status Sold
Purchase Type For Sale
Square Footage 3,033 sqft
Price per Sqft $263
Subdivision West University Estates
MLS Listing ID 59539484
Sold Date 12/28/23
Style Contemporary/Modern,Traditional
Bedrooms 4
Full Baths 3
Half Baths 1
Year Built 2023
Property Description
LAST NEW HOME in the CHIMNEY! Come visit!
Located in an EXCEPTIONAL school district, From award-winning homebuilder, ROC Homes, this 3 story, 4 BD & 3.5 BTH home features a rare "1st Floor Lifestyle" with a private driveway and attached two-car garage for comfort and convenience.
It features a lovely chef's kitchen equipped with Shaker cabinetry, granite countertops and premium Bosch stainless steel appliances. The living & dining areas boast engineered wood flooring & abundant natural light. Outside, cedar fencing surrounds a covered patio and lawn area.
Upstairs, you'll find a master suite with a huge walk-in closet, balcony & an suite spa bathroom. 2 additional beds, a bath, a laundry room & a private study complete the second floor, and a bed, bath and large secondary living space the third floor.
Home is completed and ready for move-in!
See link to virtual tour below
Location
State TX
County Harris
Area West University/Southside Area
Rooms
Bedroom Description All Bedrooms Up
Other Rooms Family Room, Gameroom Up, Home Office/Study, Living Area - 1st Floor, Utility Room in House
Master Bathroom Primary Bath: Double Sinks, Primary Bath: Separate Shower, Primary Bath: Tub/Shower Combo, Vanity Area
Kitchen Kitchen open to Family Room, Walk-in Pantry
Interior
Interior Features Fire/Smoke Alarm
Heating Central Gas
Cooling Central Electric
Flooring Carpet, Engineered Wood, Tile
Exterior
Exterior Feature Back Yard, Back Yard Fenced, Balcony
Parking Features Attached Garage
Garage Spaces 2.0
Roof Type Composition
Street Surface Concrete
Private Pool No
Building
Lot Description Patio Lot
Story 3
Foundation Slab
Lot Size Range 0 Up To 1/4 Acre
Builder Name ROC Homes Texas Ltd
Sewer Public Sewer
Water Public Water
Structure Type Cement Board
New Construction Yes
Schools
Elementary Schools West University Elementary School
Middle Schools Pershing Middle School
High Schools Lamar High School (Houston)
School District 27 - Houston
Others
Senior Community No
Restrictions No Restrictions
Tax ID NA
Disclosures No Disclosures
Special Listing Condition No Disclosures
Read Less

Bought with Newhomeprograms.com LLC




