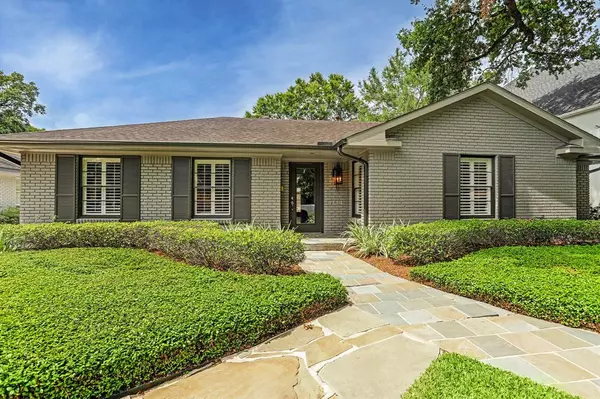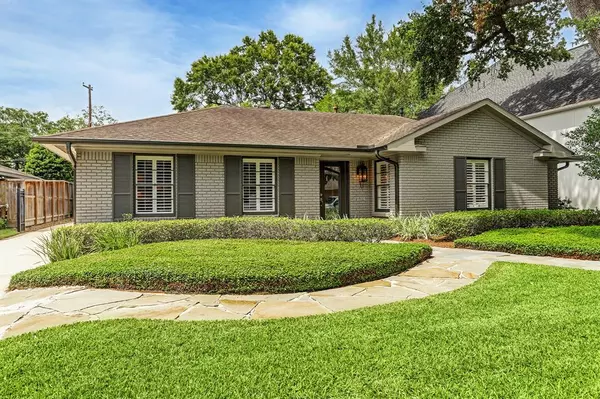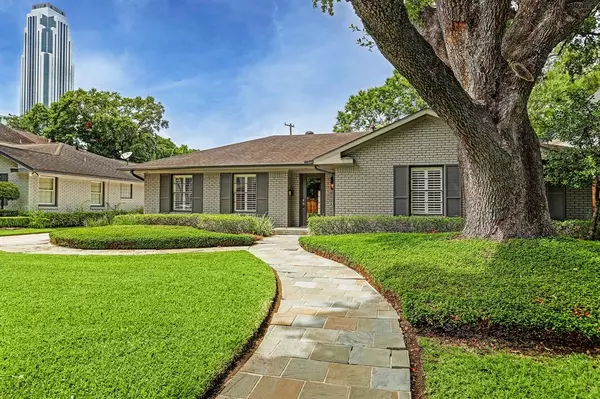For more information regarding the value of a property, please contact us for a free consultation.
4714 Waring ST Houston, TX 77027
Want to know what your home might be worth? Contact us for a FREE valuation!

Our team is ready to help you sell your home for the highest possible price ASAP
Key Details
Property Type Single Family Home
Listing Status Sold
Purchase Type For Sale
Square Footage 2,126 sqft
Price per Sqft $484
Subdivision Afton Oaks
MLS Listing ID 90359291
Sold Date 12/28/23
Style Ranch,Traditional
Bedrooms 3
Full Baths 2
HOA Fees $78/ann
HOA Y/N 1
Year Built 1955
Annual Tax Amount $19,250
Tax Year 2022
Lot Size 9,180 Sqft
Acres 0.2107
Property Description
Beautifully updated 3 bedroom/2 bath home in sought-after Afton Oaks! Recently renovated to include interior & exterior paint, refinished hardwoods, PEX, replaced sewer lines, tankless water heater, HVAC, insulation & professional landscaping. The family rm overlooks large backyard w/fabulous patio perfect for year-round entertaining. The formal living rm could also be used as a study, home office or playroom. The updated kitchen is open to both the formal dining rm & family rm and features tile floors, concrete counters, stainless appliances & breakfast bar. Nice primary bedrm w/enlarged walk-in closet & en suite bath w/oversized shower & whirlpool tub. Two additional bedrms w/shared full bath in hallway. Plantations shutters throughout, closets w/new custom shelving & rods, alarm system + driveway gate. 2-car detached garage. Ideally located with easy access to all major freeways & just mins from Galleria, River Oaks District, Med Center & Downtown.
Location
State TX
County Harris
Area Royden Oaks/Afton Oaks
Rooms
Bedroom Description All Bedrooms Down
Other Rooms Family Room, Formal Dining, Formal Living
Master Bathroom Primary Bath: Jetted Tub, Primary Bath: Separate Shower, Secondary Bath(s): Tub/Shower Combo
Den/Bedroom Plus 3
Kitchen Breakfast Bar, Kitchen open to Family Room, Pantry, Under Cabinet Lighting
Interior
Interior Features Alarm System - Owned, Dryer Included, Fire/Smoke Alarm, Refrigerator Included, Washer Included
Heating Central Electric
Cooling Central Gas
Flooring Tile, Wood
Exterior
Exterior Feature Back Yard Fenced, Fully Fenced, Patio/Deck, Sprinkler System
Parking Features Detached Garage
Garage Spaces 2.0
Garage Description Driveway Gate
Roof Type Composition
Street Surface Concrete,Curbs
Private Pool No
Building
Lot Description Subdivision Lot
Faces South
Story 1
Foundation Slab
Lot Size Range 0 Up To 1/4 Acre
Sewer Public Sewer
Water Public Water
Structure Type Brick
New Construction No
Schools
Elementary Schools School At St George Place
Middle Schools Lanier Middle School
High Schools Lamar High School (Houston)
School District 27 - Houston
Others
HOA Fee Include Courtesy Patrol,Grounds
Senior Community No
Restrictions Deed Restrictions
Tax ID 077-246-021-0013
Ownership Full Ownership
Energy Description Ceiling Fans,Tankless/On-Demand H2O Heater
Acceptable Financing Cash Sale, Conventional, FHA
Tax Rate 2.2019
Disclosures Sellers Disclosure
Listing Terms Cash Sale, Conventional, FHA
Financing Cash Sale,Conventional,FHA
Special Listing Condition Sellers Disclosure
Read Less

Bought with Compass RE Texas, LLC - Memorial




