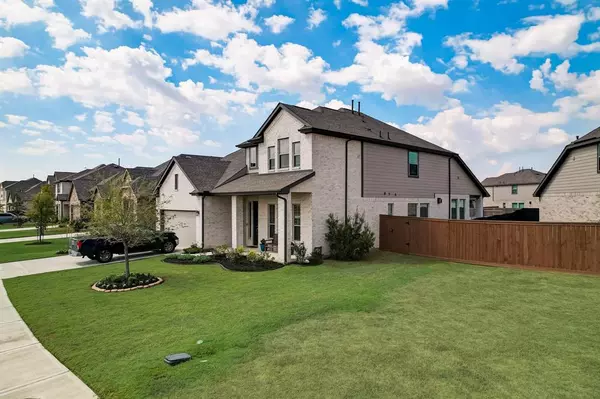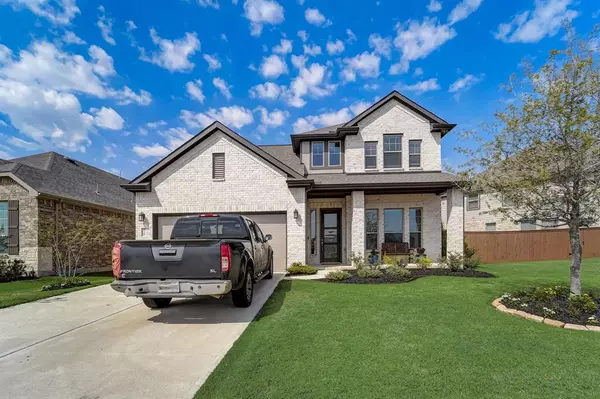For more information regarding the value of a property, please contact us for a free consultation.
7327 Buckthorn Hollow TRL Katy, TX 77493
Want to know what your home might be worth? Contact us for a FREE valuation!

Our team is ready to help you sell your home for the highest possible price ASAP
Key Details
Property Type Single Family Home
Listing Status Sold
Purchase Type For Sale
Square Footage 2,732 sqft
Price per Sqft $175
Subdivision Elyson Sec 30
MLS Listing ID 78601373
Sold Date 12/28/23
Style Traditional
Bedrooms 4
Full Baths 3
HOA Fees $112/ann
HOA Y/N 1
Year Built 2021
Annual Tax Amount $11,645
Tax Year 2022
Lot Size 7,196 Sqft
Acres 0.1652
Property Description
Stunning waterfront home in resort lifestyle subdivison Elyson. This gorgeous home offers 2723 sq ft of living space. It features a 1st-floor primary bedroom & an additional bedroom with a full bathroom. The primary picture perfect bathroom boasts a soaking tub, separate shower, & an extra-large walk-in closet w/ built-ins too. A spacious 1st floor office/gym (could be made into a bedroom, if desired) complements the layout. The open concept living area includes a gorgeous kitchen with quartz countertops, w/ lush tall warm cabinets. On looks the living room that features a grand stone fireplace. Continuing w/ open concept dining room, plenty large for entertaining. Step outside to the covered patio fitted for gas outdoor kitchen, & enjoy the ample yard space that extends to the back, side & front on a 7196 sq ft lot. Elyson's amenities, from a state-of-the-art recreation center to scenic trails, pool, basketball & dog park & much more, fulfill every desire for a vibrant lifestyle.
Location
State TX
County Harris
Community Elyson
Area Katy - Old Towne
Rooms
Bedroom Description 1 Bedroom Down - Not Primary BR,Primary Bed - 1st Floor,Walk-In Closet
Other Rooms Breakfast Room, Den, Formal Dining, Formal Living, Gameroom Up, Home Office/Study, Living Area - 1st Floor, Media
Interior
Interior Features Formal Entry/Foyer, High Ceiling, Water Softener - Owned, Window Coverings
Heating Central Electric
Cooling Central Electric
Flooring Carpet, Tile, Wood
Fireplaces Number 1
Fireplaces Type Gaslog Fireplace
Exterior
Exterior Feature Back Yard, Back Yard Fenced, Covered Patio/Deck, Exterior Gas Connection, Fully Fenced, Patio/Deck, Porch, Sprinkler System
Parking Features Attached Garage
Garage Spaces 2.0
Waterfront Description Lake View,Lakefront
Roof Type Composition
Street Surface Curbs,Gutters,Pavers
Private Pool No
Building
Lot Description Subdivision Lot, Water View, Waterfront
Story 2
Foundation Slab
Lot Size Range 0 Up To 1/4 Acre
Builder Name Chesmar Homes
Water Public Water
Structure Type Brick
New Construction No
Schools
Elementary Schools Youngblood Elementary School
Middle Schools Stockdick Junior High School
High Schools Paetow High School
School District 30 - Katy
Others
Senior Community No
Restrictions Deed Restrictions
Tax ID 141-882-001-0013
Energy Description Attic Vents,Ceiling Fans
Acceptable Financing Cash Sale, Conventional, FHA, Other
Tax Rate 3.3203
Disclosures Mud, Sellers Disclosure
Listing Terms Cash Sale, Conventional, FHA, Other
Financing Cash Sale,Conventional,FHA,Other
Special Listing Condition Mud, Sellers Disclosure
Read Less

Bought with Premier, Realtors




