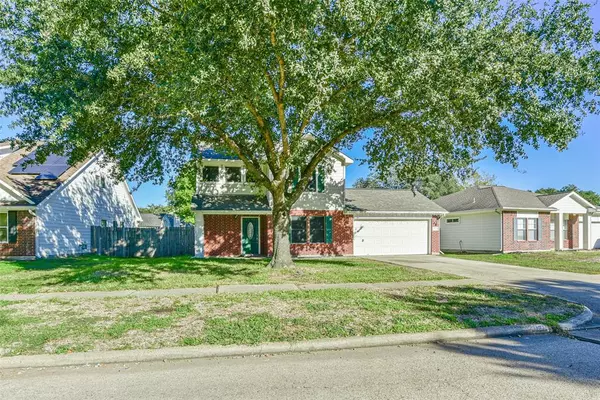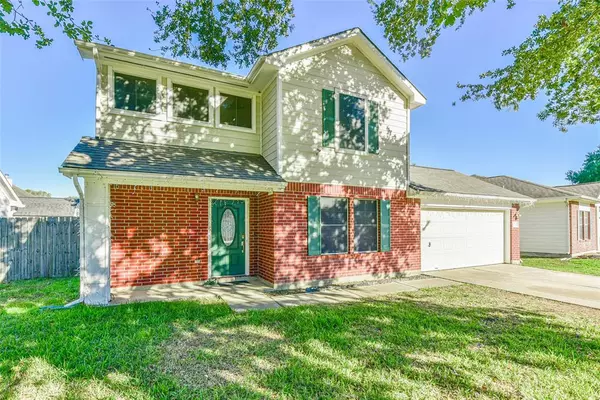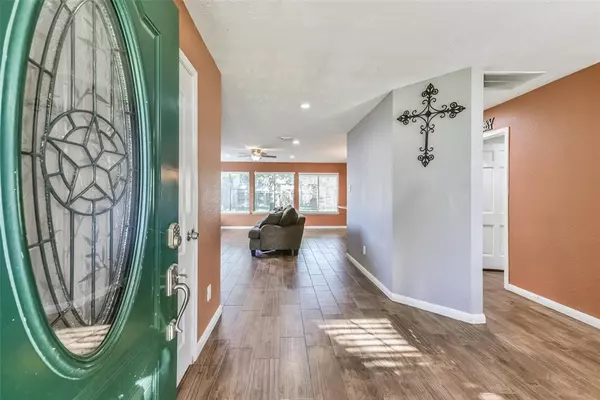For more information regarding the value of a property, please contact us for a free consultation.
21714 Maple Bluff DR Katy, TX 77449
Want to know what your home might be worth? Contact us for a FREE valuation!

Our team is ready to help you sell your home for the highest possible price ASAP
Key Details
Property Type Single Family Home
Listing Status Sold
Purchase Type For Sale
Square Footage 1,672 sqft
Price per Sqft $143
Subdivision Westfield Village Sec 01
MLS Listing ID 82666918
Sold Date 12/18/23
Style Traditional
Bedrooms 3
Full Baths 2
Half Baths 1
HOA Fees $32/ann
HOA Y/N 1
Year Built 1999
Annual Tax Amount $5,328
Tax Year 2023
Lot Size 7,354 Sqft
Acres 0.1688
Property Description
Welcome to your dream home in the heart of Westfield Village! This charming two-story home boasts 3 bedrooms and 2.5 baths, offering a perfect blend of comfort and style. As you step inside, the warmth of wood-look tile flooring greets you, creating an inviting atmosphere throughout the downstairs living spaces. The focal point of the family room is a striking stacked stone gas log fireplace, adding both elegance and coziness to your gatherings. The kitchen is a culinary delight, featuring a center granite island adorned with stacked stone accents. Stainless steel appliances, gas cooking, and pendant lighting complete the sophisticated ensemble. Venture upstairs to discover bedrooms adorned with vinyl plank flooring, providing a modern touch and easy maintenance. Primary with ensuite bath. The thoughtful design ensures a peaceful retreat for each family member. Don't miss the chance to call this shaded haven in Westfield Village home. Call today for a private tour.
Location
State TX
County Harris
Area Bear Creek South
Rooms
Bedroom Description All Bedrooms Up,En-Suite Bath,Primary Bed - 2nd Floor,Split Plan,Walk-In Closet
Other Rooms Family Room, Formal Dining, Kitchen/Dining Combo, Living Area - 1st Floor, Utility Room in House
Master Bathroom Half Bath, Primary Bath: Separate Shower, Secondary Bath(s): Tub/Shower Combo, Vanity Area
Kitchen Breakfast Bar, Island w/o Cooktop, Kitchen open to Family Room, Pantry
Interior
Interior Features Fire/Smoke Alarm, Formal Entry/Foyer, Window Coverings
Heating Central Gas
Cooling Central Electric
Flooring Tile, Vinyl Plank
Fireplaces Number 1
Fireplaces Type Gas Connections, Gaslog Fireplace
Exterior
Exterior Feature Back Yard Fenced, Patio/Deck
Parking Features Attached Garage
Garage Spaces 2.0
Garage Description Double-Wide Driveway
Roof Type Composition
Private Pool No
Building
Lot Description Subdivision Lot
Story 2
Foundation Slab
Lot Size Range 0 Up To 1/4 Acre
Sewer Public Sewer
Water Public Water
Structure Type Brick,Wood
New Construction No
Schools
Elementary Schools M Robinson Elementary School
Middle Schools Rowe Middle School
High Schools Cypress Park High School
School District 13 - Cypress-Fairbanks
Others
Senior Community No
Restrictions Deed Restrictions
Tax ID 114-649-009-0021
Acceptable Financing Cash Sale, Conventional, FHA, VA
Tax Rate 2.6381
Disclosures Exclusions, Mud, Sellers Disclosure
Listing Terms Cash Sale, Conventional, FHA, VA
Financing Cash Sale,Conventional,FHA,VA
Special Listing Condition Exclusions, Mud, Sellers Disclosure
Read Less

Bought with Gregtxrealty
GET MORE INFORMATION





