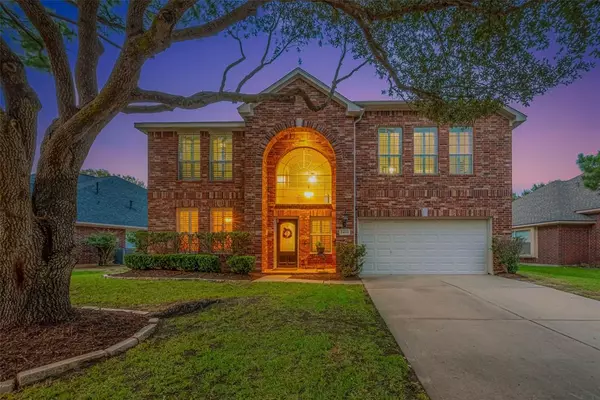For more information regarding the value of a property, please contact us for a free consultation.
24622 Kingston Hill LN Katy, TX 77494
Want to know what your home might be worth? Contact us for a FREE valuation!

Our team is ready to help you sell your home for the highest possible price ASAP
Key Details
Property Type Single Family Home
Listing Status Sold
Purchase Type For Sale
Square Footage 2,607 sqft
Price per Sqft $174
Subdivision Cinco Ranch West
MLS Listing ID 26731831
Sold Date 12/15/23
Style Traditional
Bedrooms 4
Full Baths 2
Half Baths 1
HOA Fees $108/ann
HOA Y/N 1
Year Built 2001
Annual Tax Amount $8,846
Tax Year 2023
Lot Size 7,334 Sqft
Acres 0.1684
Property Description
WOW! UPDATED 4 bedroom in highly desirable Cinco Ranch. Gorgeous travertine flooring at formal entry with double height ceilings and extending throughout first floor. Spacious formal dining perfect for gathering. DESIGNER kitchen remodel including Kitchenaid stainless appliances COOKING WITH GAS! Quartzite counters, white cabinets and breakfast bar peninsula open to the living room with central fire place. Oversize Primary bedroom with high ceilings and updated spa retreat en suite with separate vanities including seated area, frameless glass custom shower and free standing soaking tub. Central game room and 3 additional bedrooms. Updated secondary bathroom with modern tile and double sink vanity. PLANTATION SHUTTERS throughout. Double wide illuminated pergola covered patio out back and plenty of yard space. Close to pools, parks, schools, and shopping/dining.
Location
State TX
County Fort Bend
Community Cinco Ranch
Area Katy - Southwest
Rooms
Bedroom Description All Bedrooms Up,En-Suite Bath,Walk-In Closet
Other Rooms Breakfast Room, Formal Dining, Gameroom Up, Living Area - 1st Floor, Utility Room in House
Master Bathroom Half Bath, Primary Bath: Double Sinks, Primary Bath: Separate Shower, Primary Bath: Soaking Tub, Vanity Area
Kitchen Breakfast Bar, Kitchen open to Family Room, Pantry
Interior
Interior Features Crown Molding, Fire/Smoke Alarm, Formal Entry/Foyer, High Ceiling, Window Coverings
Heating Central Gas
Cooling Central Electric
Flooring Carpet, Tile, Travertine
Fireplaces Number 1
Fireplaces Type Gaslog Fireplace
Exterior
Exterior Feature Back Yard Fenced, Covered Patio/Deck, Patio/Deck, Sprinkler System
Parking Features Attached Garage
Garage Spaces 2.0
Garage Description Auto Garage Door Opener, Double-Wide Driveway
Roof Type Composition
Street Surface Concrete,Curbs
Private Pool No
Building
Lot Description Subdivision Lot
Story 2
Foundation Slab
Lot Size Range 0 Up To 1/4 Acre
Sewer Public Sewer
Water Public Water, Water District
Structure Type Brick
New Construction No
Schools
Elementary Schools Griffin Elementary School (Katy)
Middle Schools Cinco Ranch Junior High School
High Schools Cinco Ranch High School
School District 30 - Katy
Others
HOA Fee Include Clubhouse,Recreational Facilities
Senior Community No
Restrictions Deed Restrictions
Tax ID 2290-05-003-0340-914
Energy Description Ceiling Fans,Energy Star Appliances
Acceptable Financing Cash Sale, Conventional, FHA, VA
Tax Rate 2.5425
Disclosures Corporate Listing
Listing Terms Cash Sale, Conventional, FHA, VA
Financing Cash Sale,Conventional,FHA,VA
Special Listing Condition Corporate Listing
Read Less

Bought with Compass RE Texas, LLC - Katy




