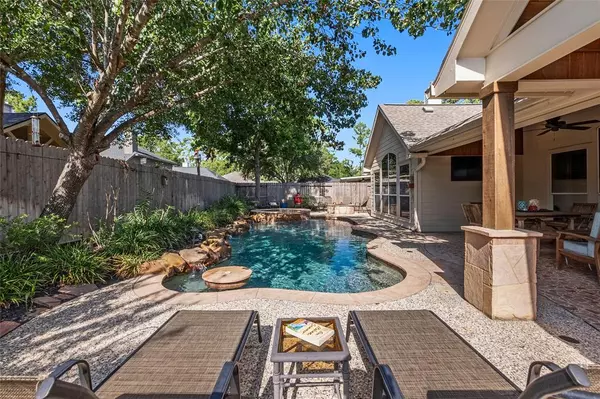For more information regarding the value of a property, please contact us for a free consultation.
6411 Sagewalk CT Spring, TX 77379
Want to know what your home might be worth? Contact us for a FREE valuation!

Our team is ready to help you sell your home for the highest possible price ASAP
Key Details
Property Type Single Family Home
Listing Status Sold
Purchase Type For Sale
Square Footage 2,396 sqft
Price per Sqft $183
Subdivision Windrose West Sec 04
MLS Listing ID 73446207
Sold Date 12/18/23
Style Traditional
Bedrooms 4
Full Baths 2
Half Baths 1
HOA Fees $75/ann
HOA Y/N 1
Year Built 2003
Annual Tax Amount $7,060
Tax Year 2022
Lot Size 7,340 Sqft
Acres 0.1685
Property Description
Welcome home! This beautiful home sits on one of the few secluded Cul de Sacs in the Windrose Master Planned Golf Community. Lots of updates with beautiful features including new paint, flooring and a spa like ensuite. The owners closet has custom California Closet builtins and the secondary bedrooms and hall closets have Container Store Elfa systems that will all stay. Take a look up when you step into the dining room for a custom ceiling feature that is always a wow when guest enter. Make your way outback for the place that you will want to spend most of your time all year long. Whether to take a dip in the sparking pool that can be heated, relax in the hot tub or cozy around the gas firepit, you will enjoy it all. If grilling is your vibe, there is a full covered patio outdoor kitchen with a 4 burner Bull grill, 1 burner side burner and a beverage fridge all within a bar height counter. And also an automatic mosquito system. The perfect place for entertaining family and friends.
Location
State TX
County Harris
Community Windrose
Area Spring/Klein/Tomball
Rooms
Bedroom Description En-Suite Bath,Primary Bed - 1st Floor,Walk-In Closet
Other Rooms 1 Living Area, Breakfast Room, Family Room, Formal Dining, Kitchen/Dining Combo, Living Area - 1st Floor
Master Bathroom Half Bath, Primary Bath: Double Sinks, Primary Bath: Separate Shower, Primary Bath: Soaking Tub, Secondary Bath(s): Tub/Shower Combo
Kitchen Breakfast Bar, Kitchen open to Family Room, Pantry, Pots/Pans Drawers, Walk-in Pantry
Interior
Interior Features Fire/Smoke Alarm, High Ceiling, Prewired for Alarm System, Refrigerator Included, Spa/Hot Tub, Window Coverings
Heating Central Gas
Cooling Central Electric
Flooring Tile, Wood
Fireplaces Number 1
Fireplaces Type Gaslog Fireplace
Exterior
Exterior Feature Back Yard Fenced, Covered Patio/Deck, Mosquito Control System, Outdoor Fireplace, Outdoor Kitchen, Patio/Deck, Spa/Hot Tub, Sprinkler System, Subdivision Tennis Court
Parking Features Attached Garage
Garage Spaces 2.0
Pool Gunite, Heated
Roof Type Composition
Street Surface Concrete,Curbs,Gutters
Private Pool Yes
Building
Lot Description Cul-De-Sac, In Golf Course Community, Subdivision Lot
Faces North
Story 2
Foundation Slab
Lot Size Range 0 Up To 1/4 Acre
Water Water District
Structure Type Brick,Cement Board
New Construction No
Schools
Elementary Schools Benignus Elementary School
Middle Schools Krimmel Intermediate School
High Schools Klein Oak High School
School District 32 - Klein
Others
HOA Fee Include Courtesy Patrol,Grounds,Recreational Facilities
Senior Community No
Restrictions Deed Restrictions
Tax ID 123-432-001-0016
Ownership Full Ownership
Energy Description Ceiling Fans,Digital Program Thermostat,Energy Star Appliances,HVAC>13 SEER,Insulation - Blown Fiberglass,Radiant Attic Barrier
Acceptable Financing Cash Sale, Conventional, FHA, VA
Tax Rate 2.5297
Disclosures Mud, Owner/Agent
Listing Terms Cash Sale, Conventional, FHA, VA
Financing Cash Sale,Conventional,FHA,VA
Special Listing Condition Mud, Owner/Agent
Read Less

Bought with Orpha Ruth Palomares Realty




