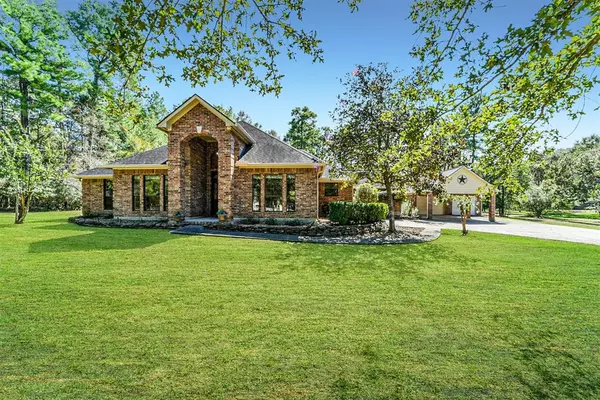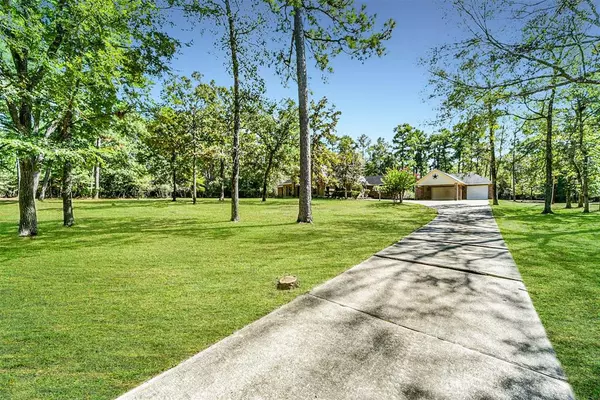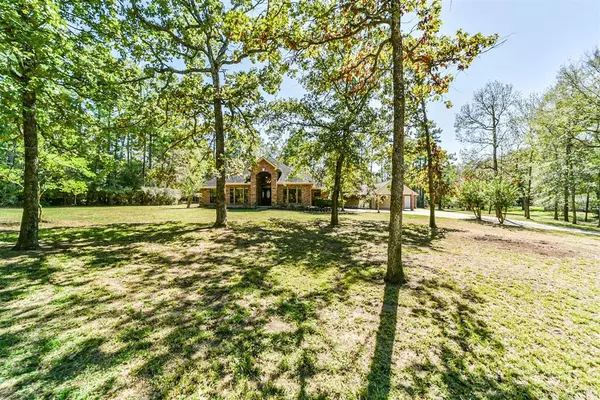For more information regarding the value of a property, please contact us for a free consultation.
8811 Sendera DR Magnolia, TX 77354
Want to know what your home might be worth? Contact us for a FREE valuation!

Our team is ready to help you sell your home for the highest possible price ASAP
Key Details
Property Type Single Family Home
Listing Status Sold
Purchase Type For Sale
Square Footage 2,256 sqft
Price per Sqft $288
Subdivision Sendera Lake Estate 02
MLS Listing ID 26544147
Sold Date 12/14/23
Style Traditional
Bedrooms 3
Full Baths 2
HOA Fees $41/ann
HOA Y/N 1
Year Built 1997
Annual Tax Amount $8,334
Tax Year 2023
Lot Size 2.500 Acres
Acres 2.5
Property Description
Nestled on 2.5 acres, this impeccable single-story home boasts luxurious features including an expansive dining room, a private home office, and custom finishes such as exquisite Italian porcelain tile floors with a wood look, extensive trim work, and a double-sided fireplace situated between the living and kitchen areas. The kitchen itself is a culinary enthusiast's dream with a generously sized island, sleek granite countertops, and a Jenaire cooktop complete with grill and double ovens. The primary bedroom suite boasts dual vanities, a relaxing soaking tub, and a separate shower. An enormous six-car garage with three garage doors, including two in front and one in back, is complemented by a generous workshop measuring 30' X 40'. Additional covered parking spaces are available under the porte-cochere, making this property a car lover's dream. The backyard oasis is complete with a resurfaced pool, covered patio and wrought iron fence. Don't miss this home!
Location
State TX
County Montgomery
Area Magnolia/1488 East
Rooms
Bedroom Description All Bedrooms Down,Primary Bed - 1st Floor,Walk-In Closet
Other Rooms Breakfast Room, Family Room, Formal Dining, Home Office/Study, Utility Room in House
Master Bathroom Primary Bath: Double Sinks, Primary Bath: Separate Shower, Primary Bath: Soaking Tub, Secondary Bath(s): Tub/Shower Combo
Kitchen Breakfast Bar, Island w/o Cooktop, Kitchen open to Family Room, Pantry
Interior
Interior Features Alarm System - Owned, Crown Molding, Fire/Smoke Alarm, High Ceiling
Heating Central Gas
Cooling Central Electric
Flooring Carpet, Tile
Fireplaces Number 1
Fireplaces Type Gas Connections, Gaslog Fireplace
Exterior
Exterior Feature Back Yard, Back Yard Fenced, Covered Patio/Deck
Parking Features Detached Garage
Garage Spaces 6.0
Garage Description Auto Garage Door Opener, Double-Wide Driveway
Pool In Ground
Roof Type Composition
Private Pool Yes
Building
Lot Description Greenbelt, Subdivision Lot, Wooded
Story 1
Foundation Slab
Lot Size Range 2 Up to 5 Acres
Sewer Septic Tank
Structure Type Brick
New Construction No
Schools
Elementary Schools Bear Branch Elementary School (Magnolia)
Middle Schools Bear Branch Junior High School
High Schools Magnolia High School
School District 36 - Magnolia
Others
Senior Community No
Restrictions Deed Restrictions
Tax ID 8615-02-05900
Energy Description Ceiling Fans,Digital Program Thermostat
Acceptable Financing Cash Sale, Conventional, VA
Tax Rate 1.7646
Disclosures Exclusions, Sellers Disclosure
Listing Terms Cash Sale, Conventional, VA
Financing Cash Sale,Conventional,VA
Special Listing Condition Exclusions, Sellers Disclosure
Read Less

Bought with PRG Realtors




