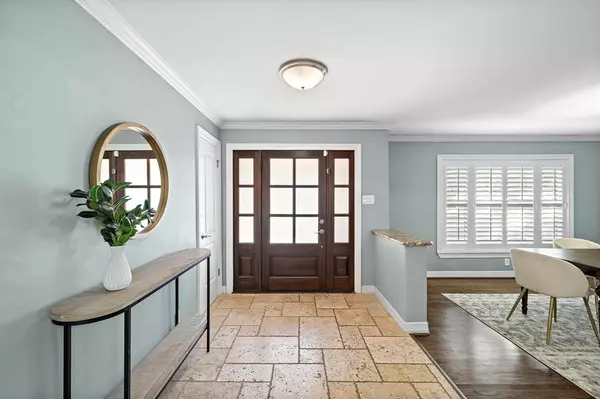For more information regarding the value of a property, please contact us for a free consultation.
4734 Devon ST Houston, TX 77027
Want to know what your home might be worth? Contact us for a FREE valuation!

Our team is ready to help you sell your home for the highest possible price ASAP
Key Details
Property Type Single Family Home
Listing Status Sold
Purchase Type For Sale
Square Footage 2,543 sqft
Price per Sqft $369
Subdivision Afton Oaks Sec 05
MLS Listing ID 72840327
Sold Date 12/15/23
Style Traditional
Bedrooms 3
Full Baths 2
Half Baths 1
HOA Fees $78/ann
HOA Y/N 1
Year Built 1960
Annual Tax Amount $24,273
Tax Year 2023
Lot Size 0.259 Acres
Acres 0.259
Property Description
Enjoy luxury living in coveted Afton Oaks! This exquisite 3-bed, 2.5-bath residence has so much to offer! Step inside to discover expansive living areas bathed in natural light, accentuated by custom built-in cabinetry and plantation shutters, creating an ambiance of refined sophistication. A chef's dream kitchen awaits, boasting top-tier appliances and ample space for culinary creations. Storage abounds throughout, ensuring seamless organization. Retreat to the enclosed patio, a serene oasis perfect for relaxation or entertaining guests. Outside, two covered patios invite al fresco dining or quiet moments amidst the landscaped surroundings. Revel in proximity to a wealth of amenities - stroll to Levy Park, Memorial Park, and Grady Park, or indulge in premier shopping at Highland Village, River Oaks District, and the Galleria. Enjoy the convenience of walking to top-rated restaurants or easy access to highways. HVAC was recently replaced. Call/Text to schedule your private tour.
Location
State TX
County Harris
Area Royden Oaks/Afton Oaks
Rooms
Bedroom Description All Bedrooms Down
Other Rooms Breakfast Room, Formal Dining, Formal Living, Utility Room in House
Master Bathroom Primary Bath: Double Sinks, Primary Bath: Shower Only
Interior
Interior Features Alarm System - Owned
Heating Central Gas
Cooling Central Electric
Flooring Tile, Wood
Exterior
Exterior Feature Back Yard, Back Yard Fenced, Patio/Deck, Sprinkler System
Parking Features Attached Garage
Garage Spaces 2.0
Garage Description Additional Parking, Auto Driveway Gate
Roof Type Composition
Street Surface Concrete
Private Pool No
Building
Lot Description Subdivision Lot
Story 1
Foundation Slab
Lot Size Range 0 Up To 1/4 Acre
Sewer Public Sewer
Water Public Water
Structure Type Brick
New Construction No
Schools
Elementary Schools School At St George Place
Middle Schools Lanier Middle School
High Schools Lamar High School (Houston)
School District 27 - Houston
Others
HOA Fee Include Courtesy Patrol,Grounds
Senior Community No
Restrictions Deed Restrictions
Tax ID 077-246-019-0001
Energy Description Energy Star Appliances,Insulated/Low-E windows
Acceptable Financing Cash Sale, Conventional
Tax Rate 2.2019
Disclosures Sellers Disclosure
Listing Terms Cash Sale, Conventional
Financing Cash Sale,Conventional
Special Listing Condition Sellers Disclosure
Read Less

Bought with RE/MAX Fine Properties




