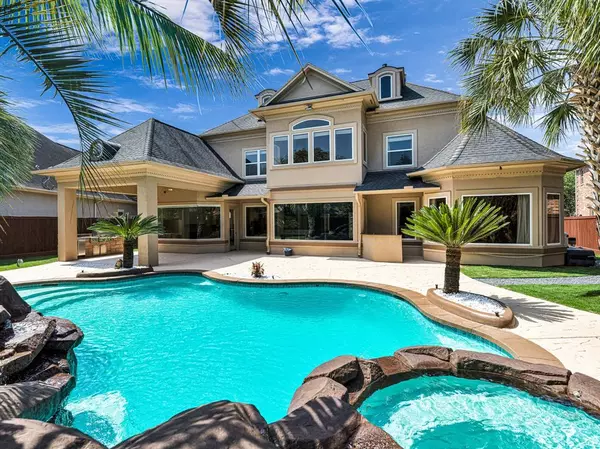For more information regarding the value of a property, please contact us for a free consultation.
11607 Manorhouse LN Houston, TX 77082
Want to know what your home might be worth? Contact us for a FREE valuation!

Our team is ready to help you sell your home for the highest possible price ASAP
Key Details
Property Type Single Family Home
Listing Status Sold
Purchase Type For Sale
Square Footage 4,985 sqft
Price per Sqft $210
Subdivision Royal Oaks Country Club 01 R
MLS Listing ID 41422417
Sold Date 11/15/23
Style Mediterranean
Bedrooms 4
Full Baths 3
Half Baths 1
HOA Fees $274/ann
HOA Y/N 1
Year Built 2000
Annual Tax Amount $21,097
Tax Year 2016
Lot Size 0.272 Acres
Property Description
Stunning home in Royal Oaks Country Club in a very secure gated community. This house has an open floor plan with large windows overlooking the resort style pool. Private back yard oasis with palm trees and a beautiful pool & spa with waterfall. Very private. Outdoor kitchen and open bar. faux finishes on cabinetry. Very well maintained property new pool plaster. Ready to move in.
Location
State TX
County Harris
Area Westchase Area
Rooms
Bedroom Description Primary Bed - 1st Floor
Other Rooms Breakfast Room, Den, Media, Utility Room in House, Wine Room
Master Bathroom Primary Bath: Double Sinks, Primary Bath: Jetted Tub, Primary Bath: Separate Shower
Interior
Interior Features 2 Staircases, Alarm System - Owned, Window Coverings, Fire/Smoke Alarm, Refrigerator Included, Wet Bar
Heating Central Gas, Zoned
Cooling Central Electric, Zoned
Flooring Carpet, Slate, Tile, Wood
Fireplaces Number 2
Fireplaces Type Gaslog Fireplace, Wood Burning Fireplace
Exterior
Exterior Feature Back Yard Fenced, Controlled Subdivision Access, Fully Fenced, Outdoor Kitchen, Sprinkler System
Parking Features Attached Garage
Garage Spaces 3.0
Pool Heated
Roof Type Composition
Street Surface Concrete
Private Pool Yes
Building
Lot Description In Golf Course Community
Story 2
Foundation Slab
Lot Size Range 0 Up To 1/4 Acre
Water Water District
Structure Type Stucco
New Construction No
Schools
Elementary Schools Outley Elementary School
Middle Schools O'Donnell Middle School
High Schools Aisd Draw
School District 2 - Alief
Others
Senior Community No
Restrictions Deed Restrictions
Tax ID 120-200-007-0003
Ownership Full Ownership
Energy Description Ceiling Fans,Digital Program Thermostat,Insulated/Low-E windows,Insulation - Batt,Insulation - Blown Fiberglass
Tax Rate 2.78686
Disclosures Mud, Sellers Disclosure
Special Listing Condition Mud, Sellers Disclosure
Read Less

Bought with Titan Lodging Company




