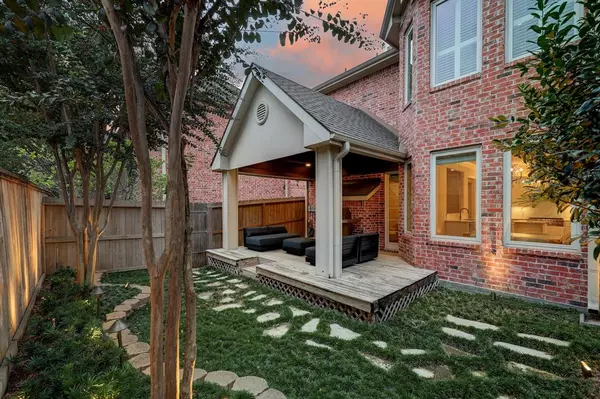For more information regarding the value of a property, please contact us for a free consultation.
7519 Woodvine Place CT Houston, TX 77055
Want to know what your home might be worth? Contact us for a FREE valuation!

Our team is ready to help you sell your home for the highest possible price ASAP
Key Details
Property Type Townhouse
Sub Type Townhouse
Listing Status Sold
Purchase Type For Sale
Square Footage 3,316 sqft
Price per Sqft $206
Subdivision Woodvine Place
MLS Listing ID 78711928
Sold Date 11/17/23
Style Traditional
Bedrooms 3
Full Baths 3
Half Baths 1
HOA Fees $375/mo
Year Built 2000
Annual Tax Amount $12,569
Tax Year 2022
Lot Size 3,362 Sqft
Property Description
Situated in a gated community, this brick Spring Branch area townhome has been meticulously renovated and is ready for move in! Excellent floorplan with ground floor living/dining/kitchen, private backyard with covered patio, and a two-car garage with a private driveway. Downstairs upgrades include crystal chandeliers, marble countertops and stainless steel appliances in kitchen. Primary bedroom on second floor with spacious bathroom and walk-in closet. Secondary bedrooms share an en-suite bathroom. Third floor game room/flex space with full bathroom could be additional bedroom. Other owner upgrades include all new windows in 2020, new roof in 2022, significant insulation upgrades, new HVAC units in 2016, security and lighting upgrades, EV charging station in garage, and much more! This pocket location north of I-10 is zoned to Hunters Creek Elementary School (Buyer must verify enrollment). Great location with easy access to downtown, the Galleria, or the Memorial medical center.
Location
State TX
County Harris
Area Spring Branch
Rooms
Bedroom Description All Bedrooms Up,En-Suite Bath,Primary Bed - 2nd Floor,Walk-In Closet
Other Rooms Breakfast Room, Formal Dining, Formal Living, Gameroom Up, Living Area - 1st Floor, Utility Room in House
Master Bathroom Half Bath, Primary Bath: Double Sinks, Primary Bath: Separate Shower, Primary Bath: Soaking Tub, Secondary Bath(s): Tub/Shower Combo, Vanity Area
Den/Bedroom Plus 4
Kitchen Breakfast Bar, Island w/o Cooktop, Kitchen open to Family Room, Pantry, Under Cabinet Lighting
Interior
Interior Features Crown Molding, Fire/Smoke Alarm, Formal Entry/Foyer
Heating Central Gas
Cooling Central Electric
Flooring Carpet, Tile, Wood
Fireplaces Number 1
Fireplaces Type Gaslog Fireplace
Appliance Full Size, Refrigerator
Dryer Utilities 1
Laundry Utility Rm in House
Exterior
Exterior Feature Back Yard, Fenced, Front Green Space, Patio/Deck, Private Driveway, Sprinkler System
Parking Features Attached Garage
Garage Spaces 2.0
Roof Type Composition
Street Surface Concrete
Accessibility Automatic Gate
Private Pool No
Building
Faces North
Story 3
Unit Location Other
Entry Level All Levels
Foundation Slab
Sewer Public Sewer
Water Public Water
Structure Type Brick
New Construction No
Schools
Elementary Schools Hunters Creek Elementary School
Middle Schools Spring Branch Middle School (Spring Branch)
High Schools Memorial High School (Spring Branch)
School District 49 - Spring Branch
Others
HOA Fee Include Limited Access Gates
Senior Community No
Tax ID 120-213-001-0015
Ownership Full Ownership
Energy Description Ceiling Fans,Digital Program Thermostat,High-Efficiency HVAC
Acceptable Financing Cash Sale, Conventional
Tax Rate 2.4379
Disclosures Sellers Disclosure
Listing Terms Cash Sale, Conventional
Financing Cash Sale,Conventional
Special Listing Condition Sellers Disclosure
Read Less

Bought with Better Homes and Gardens Real Estate Gary Greene - West Gray




