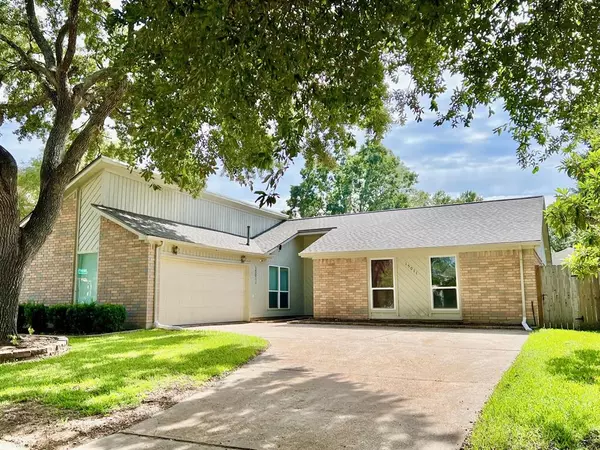For more information regarding the value of a property, please contact us for a free consultation.
15011 Swanley CT Houston, TX 77062
Want to know what your home might be worth? Contact us for a FREE valuation!

Our team is ready to help you sell your home for the highest possible price ASAP
Key Details
Property Type Single Family Home
Listing Status Sold
Purchase Type For Sale
Square Footage 1,647 sqft
Price per Sqft $188
Subdivision Meadowgreen Sec 02
MLS Listing ID 56958971
Sold Date 11/09/23
Style Traditional
Bedrooms 3
Full Baths 2
HOA Fees $5/ann
HOA Y/N 1
Year Built 1980
Annual Tax Amount $6,335
Tax Year 2022
Lot Size 8,400 Sqft
Acres 0.1928
Property Description
Welcome to this beautifully updated, one story home located on a corner lot in Meadowgreen! When you enter you notice the oversized living / dining room. The kitchen will WOW you with the complete remodel that offers quartz countertops and custom, soft close cabinets that add an amazing amount of storage and counter space! The quartz island presents a breakfast bar for extra seating and pet stations at each end. The home has numerous updates that include: Roof-2023, electrical and electrical panel, kitchen, primary bath cabinets-2021, black stainless steel appliances-2019-2020, double pane windows and patio door-2019, HVAC-2018 and fence-2017. The following items remain with the home: wine/small frig in kitchen, washer, dryer, refrigerator and shed in the backyard. No flooding and no issues with the freeze. Don't miss this opportunity with all the updates, low HOA and tax rate and close to shopping, restaurants and I-45.
Location
State TX
County Harris
Area Clear Lake Area
Rooms
Bedroom Description All Bedrooms Down,Primary Bed - 1st Floor,Walk-In Closet
Other Rooms 1 Living Area, Formal Dining, Utility Room in House
Master Bathroom Primary Bath: Double Sinks, Primary Bath: Shower Only, Secondary Bath(s): Soaking Tub
Den/Bedroom Plus 3
Kitchen Breakfast Bar, Island w/ Cooktop, Soft Closing Cabinets
Interior
Interior Features Crown Molding, Dryer Included, Fire/Smoke Alarm, Refrigerator Included, Washer Included, Window Coverings
Heating Central Gas
Cooling Central Electric
Flooring Laminate, Vinyl Plank
Fireplaces Number 1
Fireplaces Type Gaslog Fireplace, Wood Burning Fireplace
Exterior
Exterior Feature Back Yard, Back Yard Fenced, Patio/Deck, Side Yard, Storage Shed
Parking Features Attached Garage
Garage Spaces 2.0
Roof Type Composition
Street Surface Concrete,Curbs,Gutters
Private Pool No
Building
Lot Description Corner, Subdivision Lot
Story 1
Foundation Slab
Lot Size Range 0 Up To 1/4 Acre
Sewer Public Sewer
Water Public Water, Water District
Structure Type Brick,Wood
New Construction No
Schools
Elementary Schools Clear Lake City Elementary School
Middle Schools Clearlake Intermediate School
High Schools Clear Lake High School
School District 9 - Clear Creek
Others
HOA Fee Include Clubhouse
Senior Community No
Restrictions Deed Restrictions
Tax ID 113-001-000-0105
Ownership Full Ownership
Energy Description Ceiling Fans,Digital Program Thermostat,Energy Star Appliances,Energy Star/CFL/LED Lights,High-Efficiency HVAC,Insulated Doors,Insulated/Low-E windows,Insulation - Batt,North/South Exposure
Acceptable Financing Cash Sale, Conventional, FHA, VA
Tax Rate 2.4437
Disclosures Mud, Sellers Disclosure
Listing Terms Cash Sale, Conventional, FHA, VA
Financing Cash Sale,Conventional,FHA,VA
Special Listing Condition Mud, Sellers Disclosure
Read Less

Bought with Signature Properties




