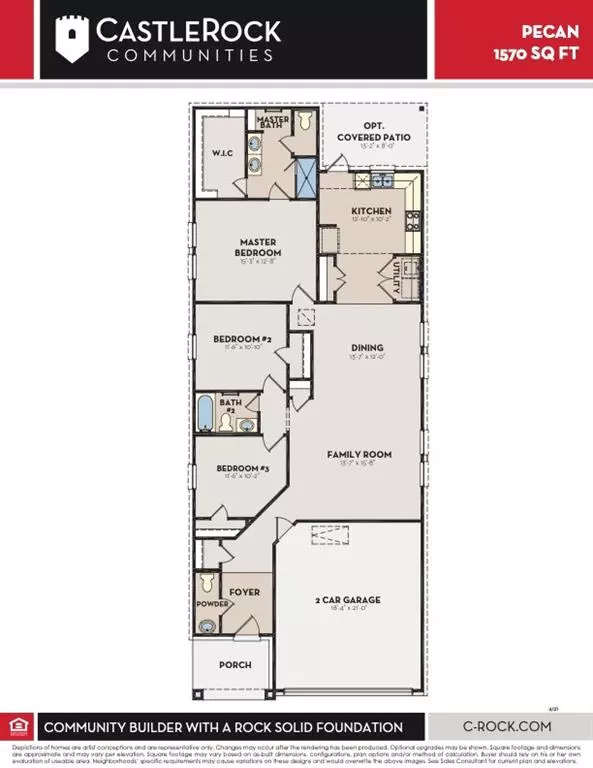For more information regarding the value of a property, please contact us for a free consultation.
17906 Costrell DR Hockley, TX 77447
Want to know what your home might be worth? Contact us for a FREE valuation!

Our team is ready to help you sell your home for the highest possible price ASAP
Key Details
Property Type Single Family Home
Listing Status Sold
Purchase Type For Sale
Square Footage 1,578 sqft
Price per Sqft $161
Subdivision Windrow
MLS Listing ID 39604007
Sold Date 11/08/23
Style Traditional
Bedrooms 3
Full Baths 2
Half Baths 1
HOA Fees $66/ann
HOA Y/N 1
Year Built 2020
Annual Tax Amount $8,204
Tax Year 2022
Lot Size 4,759 Sqft
Acres 0.1093
Property Description
Welcome to this beautiful Castlerock, "Pecan" floorplan. The home is located in the brand-new Windrow community in Hockley, Texas. This 3 Bedroom 2.5 Bath home features a Hockley address but is just seconds from the Cypress Outlet Mall near Fairfield. Featuring three spacious bedrooms and a generous-sized family room. A rare half bath is located just off the entry. The kitchen is open to the eating area and family room and features granite countertops with a gorgeous backsplash, Stainless Steel appliances, 5-burner gas range with a convection oven is a chef's dream! The Farmhouse exterior is truly inviting and offers curb appeal. The main living areas feature luxury vinyl plank wood-like flooring providing high style and easy maintenance. The Master Suite has a walk-in closet, dual sinks, and a walk-in shower. All this with convenient access to 99, 290 & Beltway 8. Major grocery retailers, shopping & dining options are just 4 miles away.
Location
State TX
County Harris
Area Hockley
Rooms
Bedroom Description All Bedrooms Down,En-Suite Bath,Primary Bed - 1st Floor,Split Plan,Walk-In Closet
Other Rooms 1 Living Area, Breakfast Room, Family Room, Formal Dining, Home Office/Study, Living Area - 1st Floor, Utility Room in House
Master Bathroom Full Secondary Bathroom Down, Half Bath, Primary Bath: Double Sinks, Primary Bath: Separate Shower, Primary Bath: Shower Only, Secondary Bath(s): Soaking Tub
Den/Bedroom Plus 3
Kitchen Kitchen open to Family Room, Pantry
Interior
Interior Features High Ceiling
Heating Central Gas
Cooling Central Electric
Flooring Carpet, Laminate
Exterior
Exterior Feature Back Yard Fenced
Parking Features Attached Garage
Garage Spaces 2.0
Roof Type Composition
Private Pool No
Building
Lot Description Subdivision Lot
Story 1
Foundation Slab
Lot Size Range 0 Up To 1/4 Acre
Builder Name Castle Rock
Water Water District
Structure Type Cement Board,Stone
New Construction No
Schools
Elementary Schools Roberts Road Elementary School
Middle Schools Schultz Junior High School
High Schools Waller High School
School District 55 - Waller
Others
HOA Fee Include Clubhouse,Grounds,On Site Guard,Recreational Facilities
Senior Community No
Restrictions Deed Restrictions
Tax ID 141-317-005-0013
Energy Description Ceiling Fans,Digital Program Thermostat,Energy Star Appliances,Energy Star/CFL/LED Lights,Insulated Doors,Insulated/Low-E windows,Insulation - Batt,Insulation - Other
Acceptable Financing Cash Sale, Conventional, FHA, Seller to Contribute to Buyer's Closing Costs, USDA Loan, VA
Tax Rate 3.405
Disclosures Mud, Sellers Disclosure
Listing Terms Cash Sale, Conventional, FHA, Seller to Contribute to Buyer's Closing Costs, USDA Loan, VA
Financing Cash Sale,Conventional,FHA,Seller to Contribute to Buyer's Closing Costs,USDA Loan,VA
Special Listing Condition Mud, Sellers Disclosure
Read Less

Bought with West View Real Estate & Property Management, LLC.




