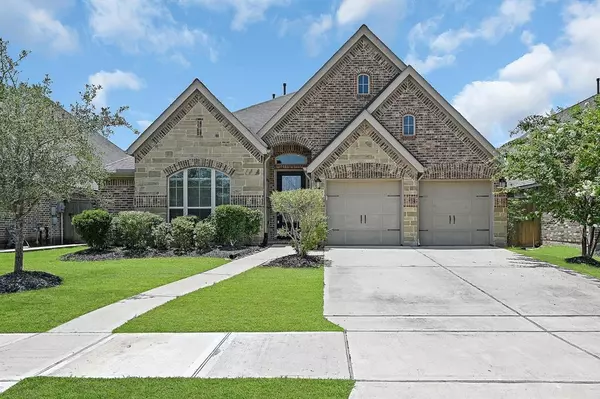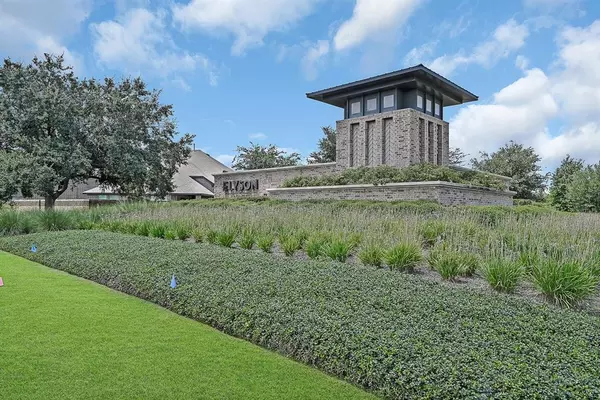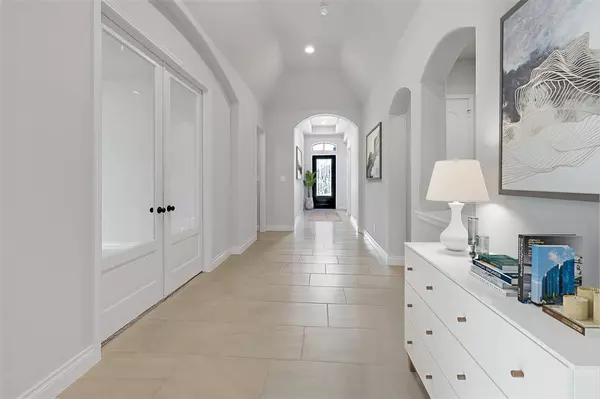For more information regarding the value of a property, please contact us for a free consultation.
23623 Kingston Ridge WAY Katy, TX 77493
Want to know what your home might be worth? Contact us for a FREE valuation!

Our team is ready to help you sell your home for the highest possible price ASAP
Key Details
Property Type Single Family Home
Listing Status Sold
Purchase Type For Sale
Square Footage 3,074 sqft
Price per Sqft $162
Subdivision Elyson
MLS Listing ID 47301113
Sold Date 10/30/23
Style Contemporary/Modern
Bedrooms 4
Full Baths 3
HOA Fees $112/ann
HOA Y/N 1
Year Built 2016
Annual Tax Amount $15,828
Tax Year 2022
Lot Size 7,082 Sqft
Acres 0.1626
Property Description
Welcome Home! This Phenomenal, better than new, Big one-story 3074 Sqft built by Perry Homes, is ready to be shown to your most selective of clients. This home offers 4 bedrooms, 3 Bathrooms, and a 2 Car Garage with additional Study and Game Room with a Grand Foyer and High Ceilings throughout! A few stand out upgrades feature an extended covered patio, wood flooring in the dining and office, 2" faux wood blinds, and a GE 27.7 CU feet stainless steel refrigerator is stayed. Mud Room is off 2 cars garage. Elyson is a master-planned community with over 750 acres of parks and trails to explore, in addition, the community has numerous amounts of amenities such as 2 resort style pools, splash pad, fitness gym, tennis court, and a Elyson exclusive clubhouse with a café and coffee shop to provide residents with an exciting and family-friendly environment. Zoned to Katy ISD. So don't delay, make your appointment today!
Location
State TX
County Harris
Area Katy - Old Towne
Rooms
Bedroom Description All Bedrooms Down,Primary Bed - 1st Floor,Walk-In Closet
Other Rooms Breakfast Room, Family Room, Formal Dining, Gameroom Down, Guest Suite, Home Office/Study, Utility Room in House
Master Bathroom Primary Bath: Double Sinks, Primary Bath: Separate Shower, Primary Bath: Soaking Tub, Secondary Bath(s): Double Sinks, Secondary Bath(s): Soaking Tub
Den/Bedroom Plus 4
Kitchen Breakfast Bar, Island w/o Cooktop, Kitchen open to Family Room, Pantry
Interior
Interior Features Window Coverings, Fire/Smoke Alarm, Formal Entry/Foyer, High Ceiling, Refrigerator Included
Heating Central Gas
Cooling Central Electric
Flooring Carpet, Tile, Wood
Fireplaces Number 1
Exterior
Exterior Feature Back Yard, Covered Patio/Deck, Fully Fenced, Sprinkler System
Parking Features Attached Garage
Garage Spaces 2.0
Roof Type Composition
Private Pool No
Building
Lot Description Subdivision Lot
Story 1
Foundation Slab
Lot Size Range 0 Up To 1/4 Acre
Builder Name Perry Homes
Sewer Public Sewer
Water Public Water
Structure Type Brick,Stone
New Construction No
Schools
Elementary Schools Mcelwain Elementary School
Middle Schools Stockdick Junior High School
High Schools Paetow High School
School District 30 - Katy
Others
HOA Fee Include Clubhouse,Grounds,Recreational Facilities
Senior Community No
Restrictions Deed Restrictions,Restricted
Tax ID 137-607-002-0018
Energy Description Attic Vents,Ceiling Fans,Digital Program Thermostat,Insulated/Low-E windows,Radiant Attic Barrier
Acceptable Financing Cash Sale, Conventional, FHA, VA
Tax Rate 3.3677
Disclosures Sellers Disclosure
Green/Energy Cert Home Energy Rating/HERS
Listing Terms Cash Sale, Conventional, FHA, VA
Financing Cash Sale,Conventional,FHA,VA
Special Listing Condition Sellers Disclosure
Read Less

Bought with Keller Williams Memorial




