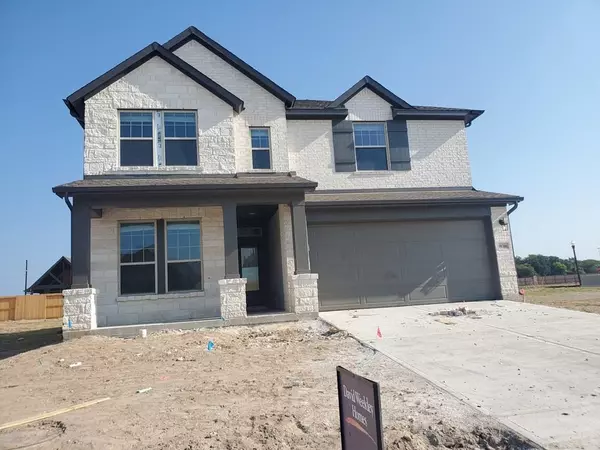For more information regarding the value of a property, please contact us for a free consultation.
18306 Midnight Stone LN Cypress, TX 77433
Want to know what your home might be worth? Contact us for a FREE valuation!

Our team is ready to help you sell your home for the highest possible price ASAP
Key Details
Property Type Single Family Home
Listing Status Sold
Purchase Type For Sale
Square Footage 2,558 sqft
Price per Sqft $168
Subdivision Towne Lake
MLS Listing ID 88310639
Sold Date 10/23/23
Style Traditional
Bedrooms 4
Full Baths 3
HOA Fees $148/ann
HOA Y/N 1
Lot Size 5,400 Sqft
Property Description
Welcome to this stunning Ellerby Floorplan with David Weekley Homes located in the sought after Towne Lake 45'. This home has 4 bedrooms with one large bedroom on the first floor with a full bath. Wide open living with wall of window overlooking the backyard. Gorgeous Kitchen, with huge Island, Granite countertops, 42" Linen colored cabinets, Glossy desert gray backsplash and huge pantry. Don't miss the oversized study that is equipped with French Doors for your privacy. Upstairs you will find your very own space in this massive Owners Retreat. En-suite is equipped with walk in shower and a huge closet for your storage needs. Two secondary bedrooms are upstairs, a full bath, and a retreat area for your family needs. You will love the upstairs laundry space! Environments for living Diamond level with 3 years of usage guarantee. Energy Star. Call today for an appointment to see this amazing home.
Location
State TX
County Harris
Community Towne Lake
Area Cypress South
Rooms
Bedroom Description 1 Bedroom Down - Not Primary BR,Primary Bed - 2nd Floor,Walk-In Closet
Other Rooms Family Room, Gameroom Up, Kitchen/Dining Combo, Living Area - 1st Floor, Utility Room in House
Master Bathroom Primary Bath: Soaking Tub
Kitchen Breakfast Bar, Island w/o Cooktop, Kitchen open to Family Room, Pantry, Walk-in Pantry
Interior
Interior Features High Ceiling
Heating Central Gas, Zoned
Cooling Central Electric
Flooring Carpet, Tile
Exterior
Exterior Feature Back Yard, Back Yard Fenced, Covered Patio/Deck, Sprinkler System
Parking Features Attached Garage
Garage Spaces 2.0
Roof Type Composition
Street Surface Concrete,Curbs,Gutters
Private Pool No
Building
Lot Description Subdivision Lot
Story 2
Foundation Slab
Lot Size Range 0 Up To 1/4 Acre
Builder Name David Weekley Homes
Water Water District
Structure Type Brick,Stone
New Construction Yes
Schools
Elementary Schools Rennell Elementary School
Middle Schools Smith Middle School (Cypress-Fairbanks)
High Schools Cypress Ranch High School
School District 13 - Cypress-Fairbanks
Others
Senior Community No
Restrictions Deed Restrictions,Unknown
Tax ID NA
Energy Description Attic Vents,Digital Program Thermostat,Energy Star Appliances,Energy Star/CFL/LED Lights,High-Efficiency HVAC,Insulated/Low-E windows,Insulation - Batt,Insulation - Blown Fiberglass
Acceptable Financing Cash Sale, Conventional, FHA, VA
Tax Rate 3.48
Disclosures Home Protection Plan, Mud, No Disclosures
Green/Energy Cert Energy Star Qualified Home, Environments for Living, Home Energy Rating/HERS
Listing Terms Cash Sale, Conventional, FHA, VA
Financing Cash Sale,Conventional,FHA,VA
Special Listing Condition Home Protection Plan, Mud, No Disclosures
Read Less

Bought with Texas Local Realty, LLC




