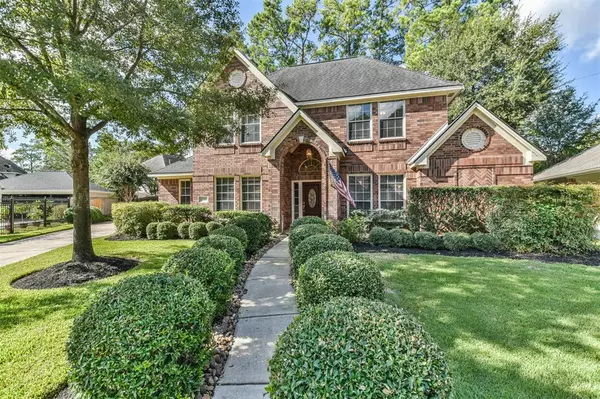For more information regarding the value of a property, please contact us for a free consultation.
12535 Beauline Abbey ST Tomball, TX 77377
Want to know what your home might be worth? Contact us for a FREE valuation!

Our team is ready to help you sell your home for the highest possible price ASAP
Key Details
Property Type Single Family Home
Listing Status Sold
Purchase Type For Sale
Square Footage 2,937 sqft
Price per Sqft $158
Subdivision Lakewood Forest
MLS Listing ID 47966683
Sold Date 10/18/23
Style Traditional
Bedrooms 4
Full Baths 3
Half Baths 1
HOA Fees $50/ann
HOA Y/N 1
Year Built 1990
Annual Tax Amount $7,684
Tax Year 2022
Lot Size 0.289 Acres
Acres 0.2886
Property Description
Lakewood Forest beauty feels like you're driving up to a Normal Rockwell painting with a manicured lawn & exquisite curb appeal. This lovely 4 bedroom 3.1 bath home is ideally situated on a cul de sac lot on a quiet tree filled street. You will love the park-like backyard with its pool, covered patio, meticulous landscape & room for soccer practice! The 3 car detached garage is a tinkerers dream! The home features a traditional lay out featuring a study with built ins, an oversized dining room, den, kitchen with breakfast, large utility & powder bath (BOTH refrigerators & w/d stay!). A lovely primary overlooks the idyllic backyard & features a large bathroom ensuite. The den with its wall of windows is perfect for entertaining. three bedrooms & 2 baths up with tons of storage are perfect for growing families or people who love to entertain & host overnight guests, The game room with wet bar means hours of entertainment for family & friends. All just waiting for you to call it home!
Location
State TX
County Harris
Area Tomball South/Lakewood
Rooms
Bedroom Description Primary Bed - 1st Floor,Walk-In Closet
Other Rooms Breakfast Room, Den, Formal Dining, Gameroom Up, Home Office/Study, Utility Room in House
Master Bathroom Half Bath, Primary Bath: Double Sinks, Primary Bath: Separate Shower, Secondary Bath(s): Tub/Shower Combo
Kitchen Island w/o Cooktop, Pantry
Interior
Interior Features Alarm System - Leased, Crown Molding, Fire/Smoke Alarm, Formal Entry/Foyer, Prewired for Alarm System, Refrigerator Included, Washer Included, Wet Bar, Window Coverings
Heating Central Gas
Cooling Central Electric
Flooring Carpet, Engineered Wood, Tile
Fireplaces Number 1
Fireplaces Type Gas Connections, Wood Burning Fireplace
Exterior
Exterior Feature Back Yard Fenced, Covered Patio/Deck, Side Yard, Spa/Hot Tub, Sprinkler System
Parking Features Detached Garage
Garage Spaces 1.0
Garage Description Double-Wide Driveway
Pool Gunite, In Ground
Roof Type Composition
Street Surface Concrete,Curbs,Gutters
Private Pool Yes
Building
Lot Description Cul-De-Sac
Story 2
Foundation Slab
Lot Size Range 0 Up To 1/4 Acre
Water Water District
Structure Type Brick,Wood
New Construction No
Schools
Elementary Schools Lakewood Elementary School (Tomball)
Middle Schools Willow Wood Junior High School
High Schools Tomball Memorial H S
School District 53 - Tomball
Others
Senior Community No
Restrictions Deed Restrictions
Tax ID 116-340-002-0007
Ownership Full Ownership
Energy Description Attic Fan,Attic Vents,Ceiling Fans,Digital Program Thermostat,High-Efficiency HVAC,HVAC>13 SEER,Insulated Doors,Insulation - Rigid Foam
Acceptable Financing Cash Sale, Conventional, FHA
Tax Rate 2.3285
Disclosures Mud, Sellers Disclosure
Listing Terms Cash Sale, Conventional, FHA
Financing Cash Sale,Conventional,FHA
Special Listing Condition Mud, Sellers Disclosure
Read Less

Bought with Origin Realty Group




